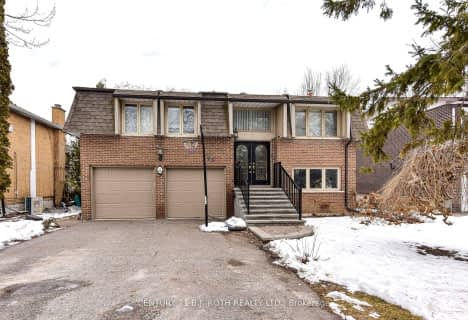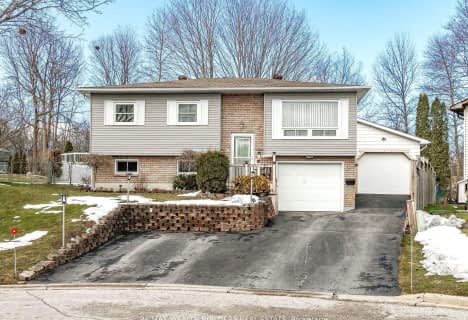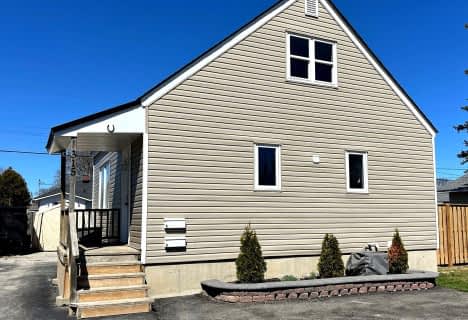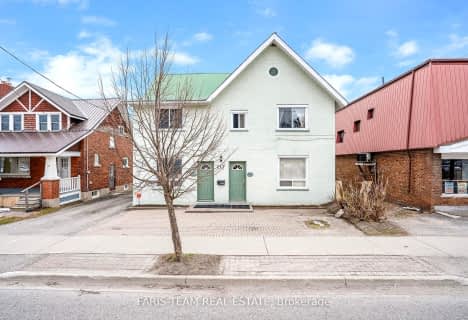
Video Tour

St Bernard's Separate School
Elementary: Catholic
0.69 km
Couchiching Heights Public School
Elementary: Public
3.89 km
Monsignor Lee Separate School
Elementary: Catholic
3.10 km
Harriett Todd Public School
Elementary: Public
3.58 km
Lions Oval Public School
Elementary: Public
3.04 km
Regent Park Public School
Elementary: Public
1.00 km
Orillia Campus
Secondary: Public
2.51 km
Gravenhurst High School
Secondary: Public
34.82 km
Sutton District High School
Secondary: Public
33.59 km
Patrick Fogarty Secondary School
Secondary: Catholic
4.27 km
Twin Lakes Secondary School
Secondary: Public
3.83 km
Orillia Secondary School
Secondary: Public
3.79 km











