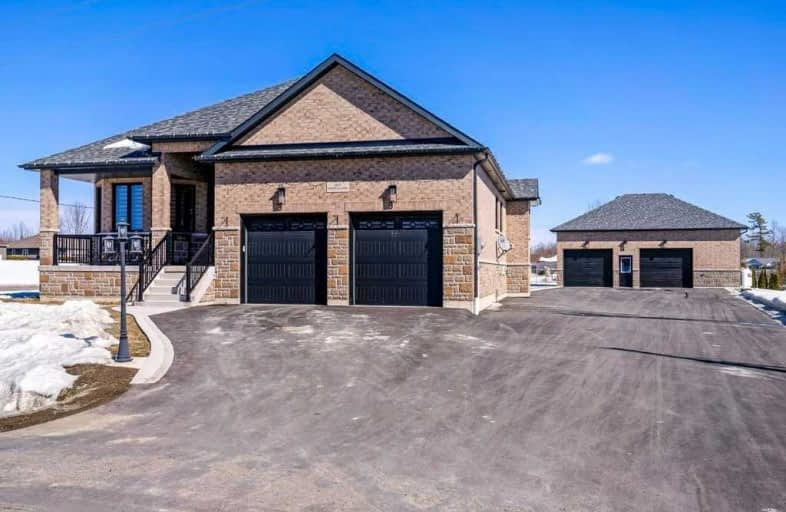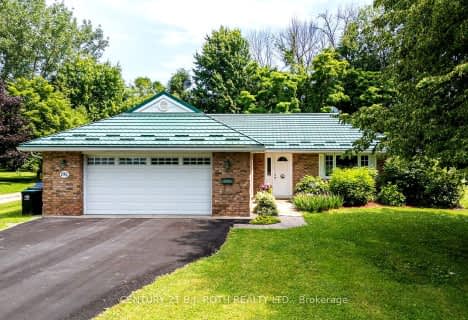
Foley Catholic School
Elementary: Catholic
9.93 km
Brechin Public School
Elementary: Public
9.38 km
St Bernard's Separate School
Elementary: Catholic
8.75 km
Uptergrove Public School
Elementary: Public
3.36 km
Monsignor Lee Separate School
Elementary: Catholic
11.42 km
Regent Park Public School
Elementary: Public
8.80 km
Orillia Campus
Secondary: Public
10.73 km
Brock High School
Secondary: Public
30.99 km
Sutton District High School
Secondary: Public
30.20 km
Patrick Fogarty Secondary School
Secondary: Catholic
12.56 km
Twin Lakes Secondary School
Secondary: Public
11.35 km
Orillia Secondary School
Secondary: Public
12.04 km








