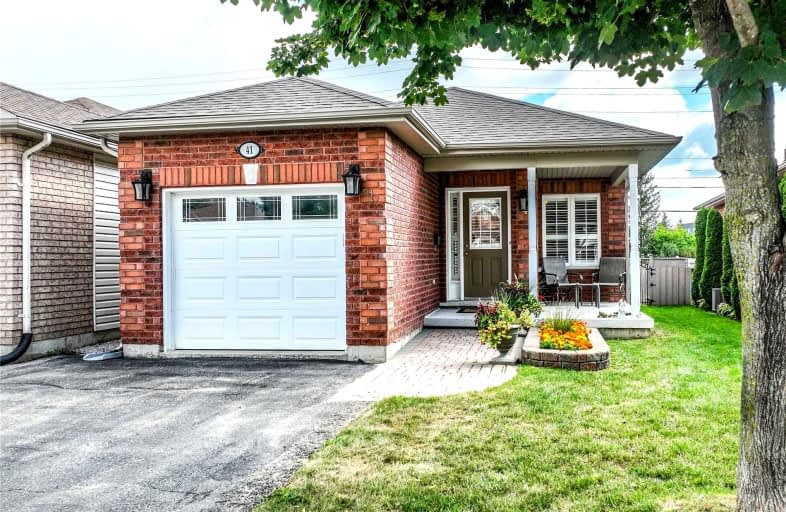
ÉÉC Samuel-de-Champlain
Elementary: Catholic
1.67 km
Monsignor Lee Separate School
Elementary: Catholic
2.75 km
Orchard Park Elementary School
Elementary: Public
2.30 km
Harriett Todd Public School
Elementary: Public
1.95 km
Lions Oval Public School
Elementary: Public
2.41 km
Notre Dame Catholic School
Elementary: Catholic
0.88 km
Orillia Campus
Secondary: Public
2.75 km
St Joseph's Separate School
Secondary: Catholic
28.25 km
Patrick Fogarty Secondary School
Secondary: Catholic
2.76 km
Twin Lakes Secondary School
Secondary: Public
2.18 km
Orillia Secondary School
Secondary: Public
1.66 km
Eastview Secondary School
Secondary: Public
27.77 km














