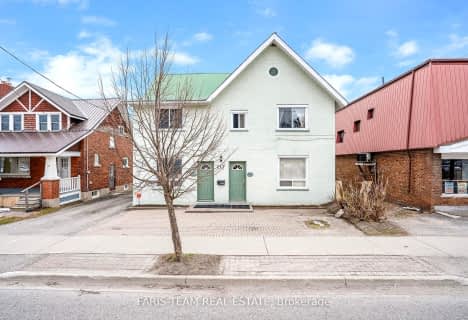
St Bernard's Separate School
Elementary: Catholic
0.22 km
Couchiching Heights Public School
Elementary: Public
3.61 km
Monsignor Lee Separate School
Elementary: Catholic
2.62 km
Harriett Todd Public School
Elementary: Public
2.70 km
Lions Oval Public School
Elementary: Public
2.41 km
Regent Park Public School
Elementary: Public
0.27 km
Orillia Campus
Secondary: Public
1.79 km
Gravenhurst High School
Secondary: Public
35.18 km
Sutton District High School
Secondary: Public
33.32 km
Patrick Fogarty Secondary School
Secondary: Catholic
3.86 km
Twin Lakes Secondary School
Secondary: Public
2.94 km
Orillia Secondary School
Secondary: Public
3.10 km









