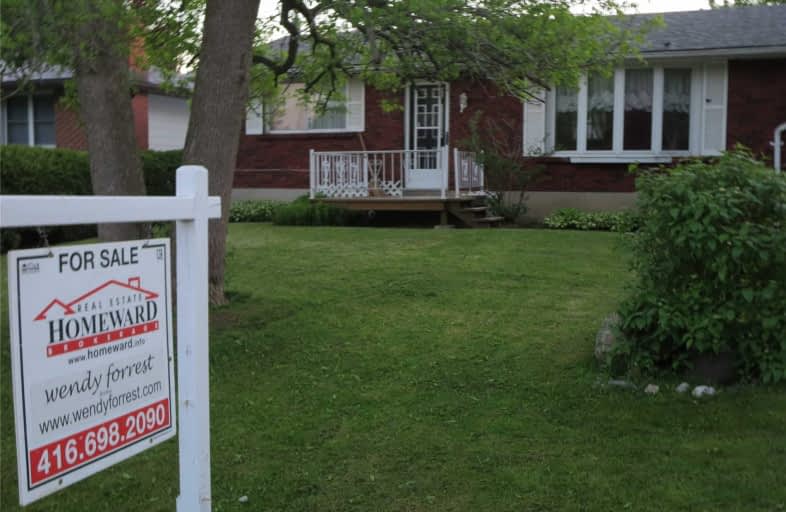
St Bernard's Separate School
Elementary: Catholic
1.63 km
Couchiching Heights Public School
Elementary: Public
4.30 km
Monsignor Lee Separate School
Elementary: Catholic
3.72 km
Orchard Park Elementary School
Elementary: Public
4.48 km
Lions Oval Public School
Elementary: Public
3.77 km
Regent Park Public School
Elementary: Public
1.94 km
Orillia Campus
Secondary: Public
3.32 km
Gravenhurst High School
Secondary: Public
34.38 km
Sutton District High School
Secondary: Public
33.98 km
Patrick Fogarty Secondary School
Secondary: Catholic
4.78 km
Twin Lakes Secondary School
Secondary: Public
4.77 km
Orillia Secondary School
Secondary: Public
4.54 km



