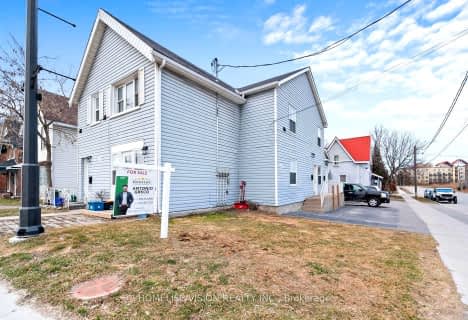
St Bernard's Separate School
Elementary: Catholic
1.63 km
Couchiching Heights Public School
Elementary: Public
5.33 km
Monsignor Lee Separate School
Elementary: Catholic
4.38 km
Harriett Todd Public School
Elementary: Public
4.10 km
Lions Oval Public School
Elementary: Public
4.16 km
Regent Park Public School
Elementary: Public
1.57 km
Orillia Campus
Secondary: Public
3.51 km
Gravenhurst High School
Secondary: Public
36.31 km
Sutton District High School
Secondary: Public
32.07 km
Patrick Fogarty Secondary School
Secondary: Catholic
5.61 km
Twin Lakes Secondary School
Secondary: Public
4.14 km
Orillia Secondary School
Secondary: Public
4.81 km


