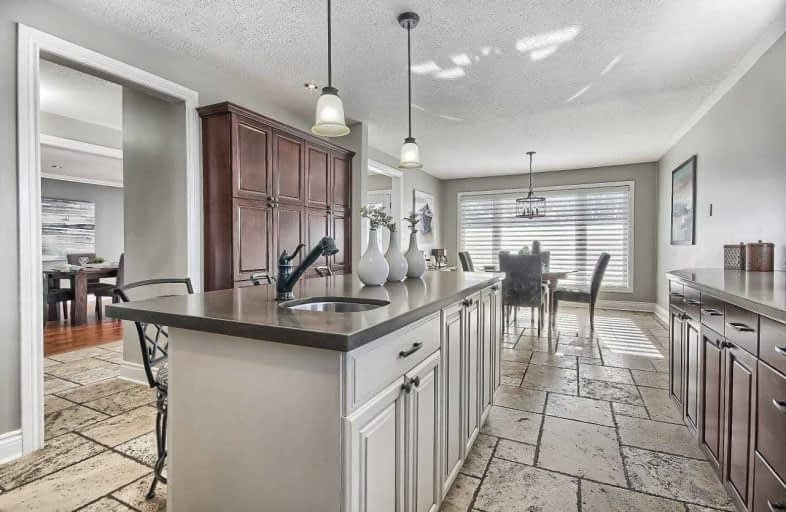
St Bernard's Separate School
Elementary: Catholic
1.75 km
Couchiching Heights Public School
Elementary: Public
4.39 km
Monsignor Lee Separate School
Elementary: Catholic
3.83 km
Orchard Park Elementary School
Elementary: Public
4.59 km
Lions Oval Public School
Elementary: Public
3.89 km
Regent Park Public School
Elementary: Public
2.05 km
Orillia Campus
Secondary: Public
3.44 km
Gravenhurst High School
Secondary: Public
34.36 km
Sutton District High School
Secondary: Public
33.99 km
Patrick Fogarty Secondary School
Secondary: Catholic
4.89 km
Twin Lakes Secondary School
Secondary: Public
4.89 km
Orillia Secondary School
Secondary: Public
4.66 km





