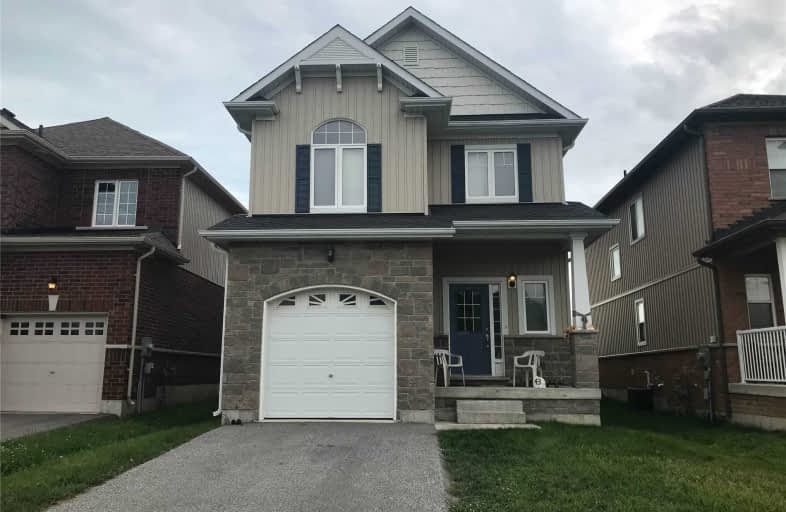
ÉÉC Samuel-de-Champlain
Elementary: Catholic
2.59 km
Monsignor Lee Separate School
Elementary: Catholic
3.49 km
Orchard Park Elementary School
Elementary: Public
3.23 km
Harriett Todd Public School
Elementary: Public
1.82 km
Lions Oval Public School
Elementary: Public
3.02 km
Notre Dame Catholic School
Elementary: Catholic
1.77 km
Orillia Campus
Secondary: Public
3.11 km
St Joseph's Separate School
Secondary: Catholic
27.28 km
Patrick Fogarty Secondary School
Secondary: Catholic
3.81 km
Twin Lakes Secondary School
Secondary: Public
1.71 km
Orillia Secondary School
Secondary: Public
2.42 km
Eastview Secondary School
Secondary: Public
26.76 km





