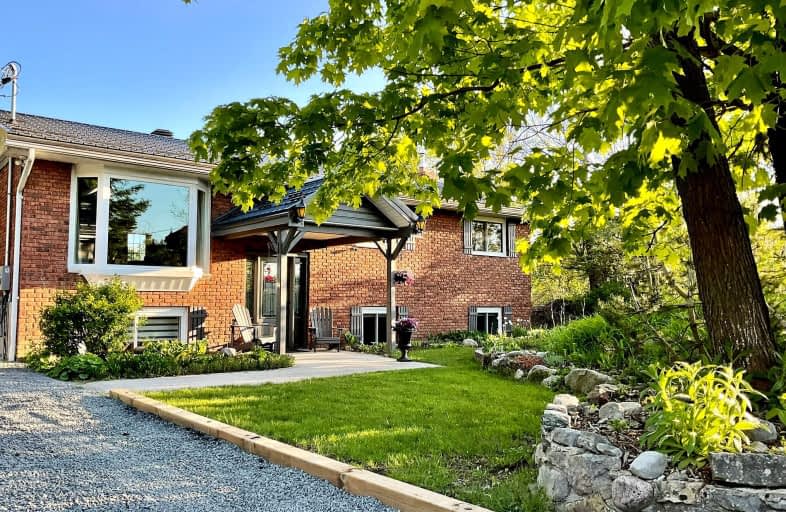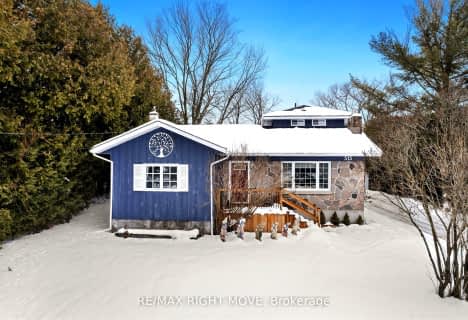
3D Walkthrough
Car-Dependent
- Almost all errands require a car.
0
/100
Somewhat Bikeable
- Most errands require a car.
40
/100

ÉÉC Samuel-de-Champlain
Elementary: Catholic
3.85 km
Couchiching Heights Public School
Elementary: Public
2.20 km
Monsignor Lee Separate School
Elementary: Catholic
3.38 km
Orchard Park Elementary School
Elementary: Public
3.25 km
Harriett Todd Public School
Elementary: Public
5.56 km
Lions Oval Public School
Elementary: Public
3.94 km
Orillia Campus
Secondary: Public
4.46 km
Gravenhurst High School
Secondary: Public
30.14 km
Patrick Fogarty Secondary School
Secondary: Catholic
2.60 km
Twin Lakes Secondary School
Secondary: Public
6.14 km
Orillia Secondary School
Secondary: Public
4.13 km
Eastview Secondary School
Secondary: Public
33.08 km
-
Centennial Park
Orillia ON 3.93km -
Veterans Memorial Park
Orillia ON 4.14km -
West Ridge Park
Orillia ON 5.06km
-
CIBC
394 Laclie St, Orillia ON L3V 4P5 2.64km -
RBC Royal Bank
40 Peter St S, Orillia ON L3V 5A9 4.37km -
CIBC
425 W St N, Orillia ON L3V 7R2 3.02km




