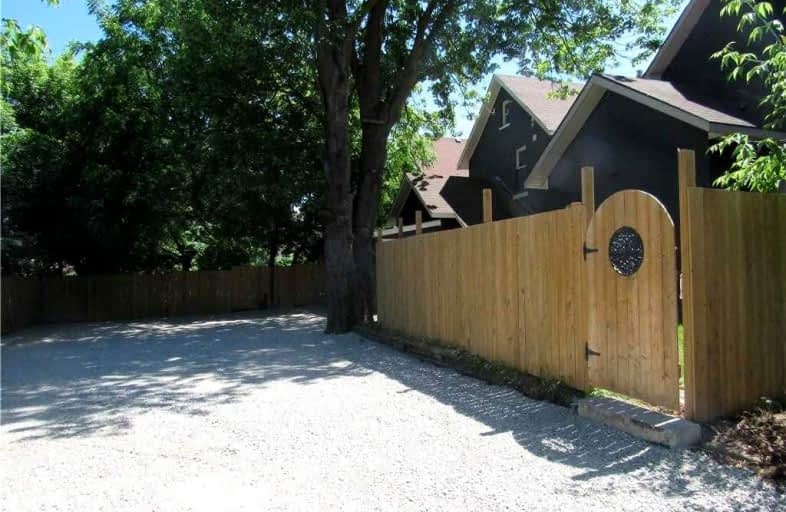
St Bernard's Separate School
Elementary: Catholic
1.66 km
Couchiching Heights Public School
Elementary: Public
2.26 km
Monsignor Lee Separate School
Elementary: Catholic
1.14 km
Orchard Park Elementary School
Elementary: Public
1.84 km
Lions Oval Public School
Elementary: Public
0.93 km
Regent Park Public School
Elementary: Public
1.70 km
Orillia Campus
Secondary: Public
0.48 km
Gravenhurst High School
Secondary: Public
34.36 km
Sutton District High School
Secondary: Public
34.35 km
Patrick Fogarty Secondary School
Secondary: Catholic
2.39 km
Twin Lakes Secondary School
Secondary: Public
2.38 km
Orillia Secondary School
Secondary: Public
1.68 km


