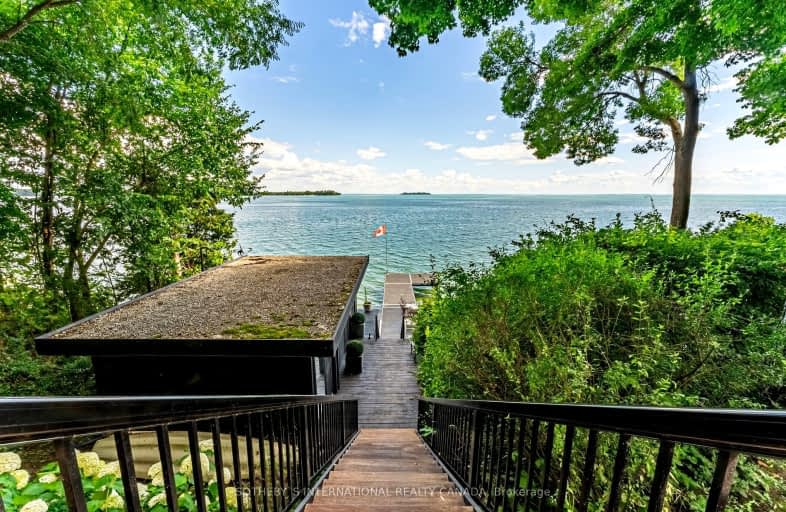Car-Dependent
- Almost all errands require a car.
Somewhat Bikeable
- Most errands require a car.

St Bernard's Separate School
Elementary: CatholicMonsignor Lee Separate School
Elementary: CatholicOrchard Park Elementary School
Elementary: PublicHarriett Todd Public School
Elementary: PublicLions Oval Public School
Elementary: PublicRegent Park Public School
Elementary: PublicOrillia Campus
Secondary: PublicSutton District High School
Secondary: PublicPatrick Fogarty Secondary School
Secondary: CatholicTwin Lakes Secondary School
Secondary: PublicOrillia Secondary School
Secondary: PublicNantyr Shores Secondary School
Secondary: Public-
Kelseys Original Roadhouse
405 Memorial Ave, Orillia, ON L3V 6H1 3.4km -
Lot 88 Steakhouse + Bar
294 Memorial Avenue, Orillia, ON N2J 1P5 3.51km -
Studabakers Beach Side Bar & Grill
211 Mississauga Street E, Orillia, ON L3V 1W2 3.98km
-
Cafe Seoulista
575 West Street S, Unit 2A, Orillia, ON L3V 7N6 2.44km -
Fare
50 Museum Dr, Orillia, ON L3V 7T9 2.92km -
Starbucks
140 Atherley Road, Orillia, ON L3V 1N3 3.32km
-
Shoppers Drug Mart
55 Front Street, Orillia, ON L3V 4R0 4.18km -
Zehrs
289 Coldwater Road, Orillia, ON L3V 6J3 5.2km -
Food Basics Pharmacy
975 West Ridge Boulevard, Orillia, ON L3V 8A3 6.12km
-
not just dogs
595 West Street S, Orillia, ON L3V 6Z9 2.31km -
The Shack Eatery
15 Simcoe Street, Orillia, ON L3V 1G5 2.35km -
A&W
661 Atherley Road, Orchard Gate, Orillia, ON L3V 1P1 2.6km
-
Orillia Square Mall
1029 Brodie Drive, Severn, ON L3V 6H4 6.93km -
Giant Tiger
138 Atherley Road, Orillia, ON L3V 1N3 3.27km -
Dollarama
187 Memorial Avenue, Orillia, ON L3V 5X5 3.75km
-
Metro
70 Front Street N, Orillia, ON L3V 4R8 4.19km -
Zehrs
289 Coldwater Road, Orillia, ON L3V 6J3 5.2km -
Country Produce
301 Westmount Drive N, Orillia, ON L3V 6Y4 5.52km
-
Coulsons General Store & Farm Supply
RR 2, Oro Station, ON L0L 2E0 15.63km -
LCBO
534 Bayfield Street, Barrie, ON L4M 5A2 32.14km -
Dial a Bottle
Barrie, ON L4N 9A9 36.18km
-
Sunshine Superwash
184 Front Street S, Orillia, ON L3V 4K1 3.37km -
Canadian Tire Gas+
135 West Street S, Orillia, ON L3V 5G7 3.7km -
Master Lube Rust Check
91 Laclie Street, Orillia, ON L3V 4M9 4.34km
-
Galaxy Cinemas Orillia
865 W Ridge Boulevard, Orillia, ON L3V 8B3 6.11km -
Sunset Drive-In
134 4 Line S, Shanty Bay, ON L0L 2L0 21km -
Cineplex - North Barrie
507 Cundles Road E, Barrie, ON L4M 0G9 30.05km
-
Orillia Public Library
36 Mississaga Street W, Orillia, ON L3V 3A6 4.13km -
Innisfil Public Library
967 Innisfil Beach Road, Innisfil, ON L9S 1V3 32.5km -
Barrie Public Library - Painswick Branch
48 Dean Avenue, Barrie, ON L4N 0C2 32.89km
-
Soldier's Memorial Hospital
170 Colborne Street W, Orillia, ON L3V 2Z3 4.14km -
Soldiers' Memorial Hospital
170 Colborne Street W, Orillia, ON L3V 2Z3 4.14km -
Vitalaire Healthcare
190 Memorial Avenue, Orillia, ON L3V 5X6 3.73km
-
Mara Provincial Park
ON 2.02km -
Kitchener Park
Kitchener St (at West St. S), Orillia ON L3V 7N6 2.14km -
Tudhope Beach Park
atherley road, Orillia ON 2.8km
-
TD Bank Financial Group
200 Memorial Ave, Orillia ON L3V 5X6 3.64km -
Del-Coin
13 Hwy 11, Orillia ON L3V 6H1 3.88km -
Scotiabank
56 Mississaga St E, Orillia ON L3V 1V5 4.09km


