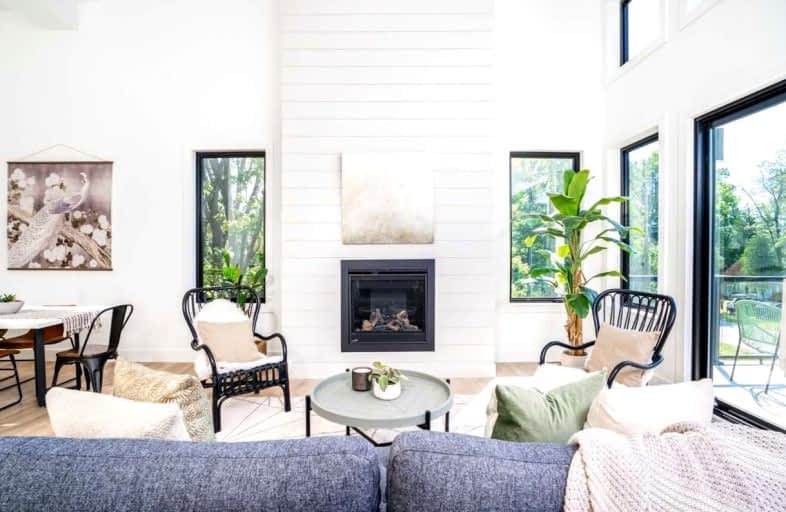
Video Tour

St Bernard's Separate School
Elementary: Catholic
4.12 km
Uptergrove Public School
Elementary: Public
4.01 km
Monsignor Lee Separate School
Elementary: Catholic
6.84 km
Harriett Todd Public School
Elementary: Public
6.75 km
Lions Oval Public School
Elementary: Public
6.71 km
Regent Park Public School
Elementary: Public
4.16 km
Orillia Campus
Secondary: Public
6.09 km
Gravenhurst High School
Secondary: Public
37.07 km
Sutton District High School
Secondary: Public
31.34 km
Patrick Fogarty Secondary School
Secondary: Catholic
8.02 km
Twin Lakes Secondary School
Secondary: Public
6.76 km
Orillia Secondary School
Secondary: Public
7.40 km



