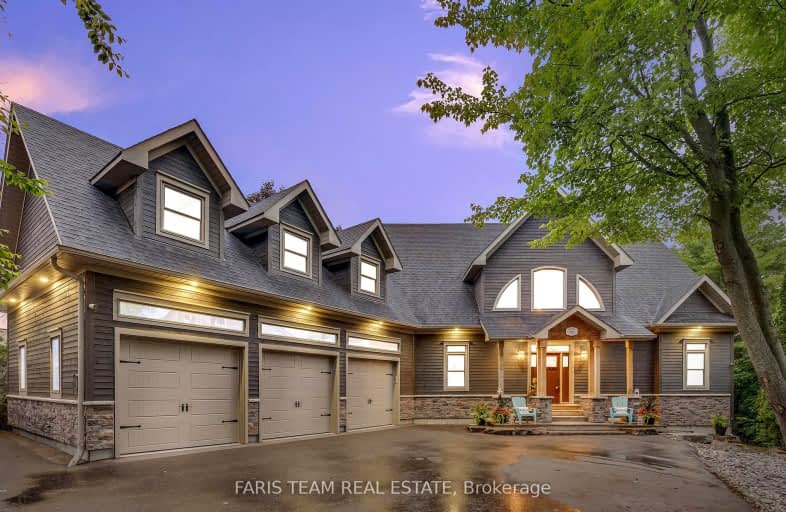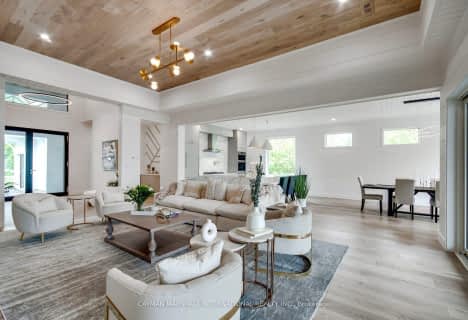
Car-Dependent
- Almost all errands require a car.
Bikeable
- Some errands can be accomplished on bike.

St Bernard's Separate School
Elementary: CatholicCouchiching Heights Public School
Elementary: PublicMonsignor Lee Separate School
Elementary: CatholicOrchard Park Elementary School
Elementary: PublicLions Oval Public School
Elementary: PublicRegent Park Public School
Elementary: PublicOrillia Campus
Secondary: PublicGravenhurst High School
Secondary: PublicSutton District High School
Secondary: PublicPatrick Fogarty Secondary School
Secondary: CatholicTwin Lakes Secondary School
Secondary: PublicOrillia Secondary School
Secondary: Public-
Island Princess Tikki Barge
50 Centennial Drive, Orillia, ON L3V 4M8 3.15km -
Studabakers Beach Side Bar & Grill
211 Mississauga Street E, Orillia, ON L3V 1W2 3.21km -
Fionn MacCool's
2 Front Street N, Orillia, ON L3V 4R5 3.29km
-
Fare
50 Museum Dr, Orillia, ON L3V 7T9 1.68km -
Starbucks
140 Atherley Road, Orillia, ON L3V 1N3 2.91km -
Cafe Seoulista
575 West Street S, Unit 2A, Orillia, ON L3V 7N6 3.27km
-
Crunch Fitness
26 West Street N, Orillia, ON L3V 5B8 3.72km -
Anytime Fitness
3275 Monarch Drive, Unit 7, Orillia, ON L3V 7W7 6.09km -
Nourish Yoga & Wellness Studio
Orillia, ON L3V 5A9 3.52km
-
Shoppers Drug Mart
55 Front Street, Orillia, ON L3V 4R0 3.42km -
Zehrs
289 Coldwater Road, Orillia, ON L3V 6J3 5.13km -
Food Basics Pharmacy
975 West Ridge Boulevard, Orillia, ON L3V 8A3 6.47km
-
Flippin' Eggs
598 Atherley Road, Orillia, ON L3V 1P2 0.43km -
Koi Sushi All You Can Eat
660 Atherley Rd, Unit 1, Orillia, ON L3V 1P2 0.43km -
Portage Italian Bistro
440 Couchiching Point Road, Orillia, ON L3V 1P8 0.4km
-
Orillia Square Mall
1029 Brodie Drive, Severn, ON L3V 6H4 5.59km -
Giant Tiger
138 Atherley Road, Orillia, ON L3V 1N3 2.83km -
Liquidation Nation
41 Mississaga Street W, Orillia, ON L3V 3A7 3.82km
-
Metro
70 Front Street N, Orillia, ON L3V 4R8 3.4km -
Zehrs
289 Coldwater Road, Orillia, ON L3V 6J3 5.13km -
Jason's No Frills
1029 Brodie Drive, Orillia, ON L3V 6H4 5.43km
-
Coulsons General Store & Farm Supply
RR 2, Oro Station, ON L0L 2E0 18.49km -
LCBO
534 Bayfield Street, Barrie, ON L4M 5A2 34.59km -
Dial a Bottle
Barrie, ON L4N 9A9 39km
-
Sunshine Superwash
184 Front Street S, Orillia, ON L3V 4K1 2.96km -
Master Lube Rust Check
91 Laclie Street, Orillia, ON L3V 4M9 3.46km -
Canadian Tire Gas+
135 West Street S, Orillia, ON L3V 5G7 3.53km
-
Galaxy Cinemas Orillia
865 W Ridge Boulevard, Orillia, ON L3V 8B3 6.31km -
Sunset Drive-In
134 4 Line S, Shanty Bay, ON L0L 2L0 23.67km -
Cineplex - North Barrie
507 Cundles Road E, Barrie, ON L4M 0G9 32.6km
-
Orillia Public Library
36 Mississaga Street W, Orillia, ON L3V 3A6 3.79km -
Innisfil Public Library
967 Innisfil Beach Road, Innisfil, ON L9S 1V3 35.57km -
Barrie Public Library - Painswick Branch
48 Dean Avenue, Barrie, ON L4N 0C2 35.73km
-
Soldiers' Memorial Hospital
170 Colborne Street W, Orillia, ON L3V 2Z3 4.13km -
Soldier's Memorial Hospital
170 Colborne Street W, Orillia, ON L3V 2Z3 4.13km -
Vitalaire Healthcare
190 Memorial Avenue, Orillia, ON L3V 5X6 4.24km
-
Tudhope Beach Park
atherley road, Orillia ON 1.17km -
Lankinwood Park
Orillia ON 2.16km -
Veterans Memorial Park
Orillia ON 3.05km
-
CIBC Cash Dispenser
610 Atherley Rd, Orillia ON L3V 1P2 0.41km -
BMO Bank of Montreal
70 Front St N, Orillia ON L3V 4R8 3.38km -
Scotiabank
56 Mississaga St E, Orillia ON L3V 1V5 3.6km
- — bath
- — bed
- — sqft
03-5236 Christopher Crescent, Ramara, Ontario • L3V 6H5 • Rural Ramara




