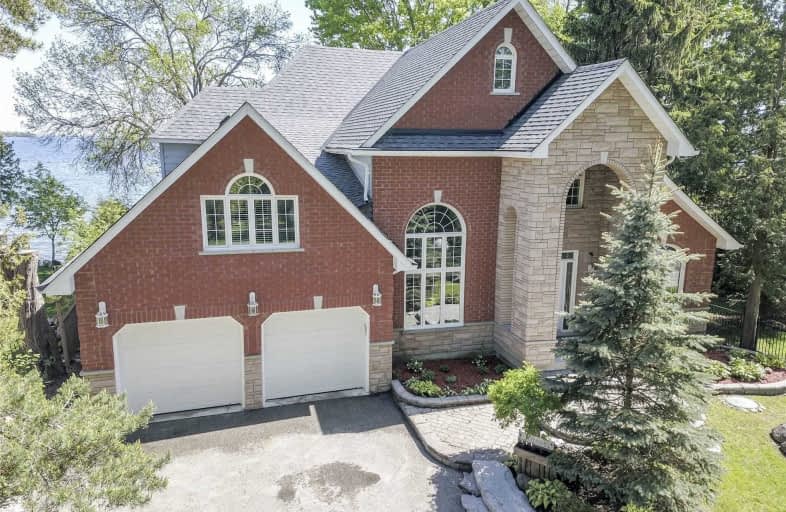
Video Tour

St Bernard's Separate School
Elementary: Catholic
4.08 km
Uptergrove Public School
Elementary: Public
4.10 km
Monsignor Lee Separate School
Elementary: Catholic
6.81 km
Harriett Todd Public School
Elementary: Public
6.70 km
Lions Oval Public School
Elementary: Public
6.67 km
Regent Park Public School
Elementary: Public
4.11 km
Orillia Campus
Secondary: Public
6.05 km
Gravenhurst High School
Secondary: Public
37.13 km
Sutton District High School
Secondary: Public
31.28 km
Patrick Fogarty Secondary School
Secondary: Catholic
8.00 km
Twin Lakes Secondary School
Secondary: Public
6.70 km
Orillia Secondary School
Secondary: Public
7.36 km

