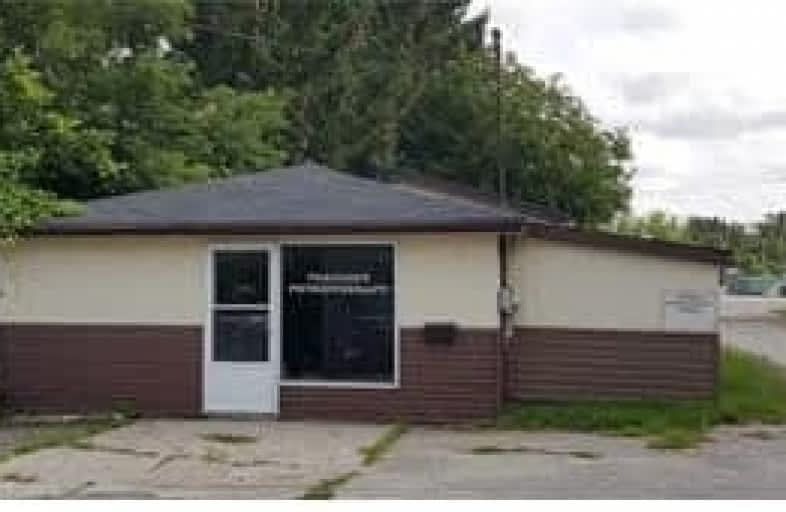
ÉÉC Samuel-de-Champlain
Elementary: Catholic
1.15 km
Couchiching Heights Public School
Elementary: Public
0.84 km
Monsignor Lee Separate School
Elementary: Catholic
1.27 km
Orchard Park Elementary School
Elementary: Public
0.65 km
Harriett Todd Public School
Elementary: Public
3.00 km
Lions Oval Public School
Elementary: Public
1.62 km
Orillia Campus
Secondary: Public
2.30 km
Gravenhurst High School
Secondary: Public
32.72 km
Patrick Fogarty Secondary School
Secondary: Catholic
0.15 km
Twin Lakes Secondary School
Secondary: Public
3.56 km
Orillia Secondary School
Secondary: Public
1.48 km
Eastview Secondary School
Secondary: Public
30.39 km




