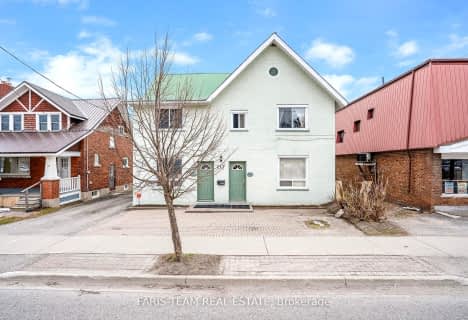
ÉÉC Samuel-de-Champlain
Elementary: Catholic
1.71 km
Monsignor Lee Separate School
Elementary: Catholic
2.44 km
Orchard Park Elementary School
Elementary: Public
2.31 km
Harriett Todd Public School
Elementary: Public
0.84 km
Lions Oval Public School
Elementary: Public
1.93 km
Notre Dame Catholic School
Elementary: Catholic
2.02 km
Orillia Campus
Secondary: Public
1.99 km
St Joseph's Separate School
Secondary: Catholic
28.32 km
Patrick Fogarty Secondary School
Secondary: Catholic
2.96 km
Twin Lakes Secondary School
Secondary: Public
1.05 km
Orillia Secondary School
Secondary: Public
1.44 km
Eastview Secondary School
Secondary: Public
27.76 km
$XXX,XXX
- — bath
- — bed
- — sqft
2695 Old Barrie Road East, Oro Medonte, Ontario • L3V 0K3 • Rural Oro-Medonte












