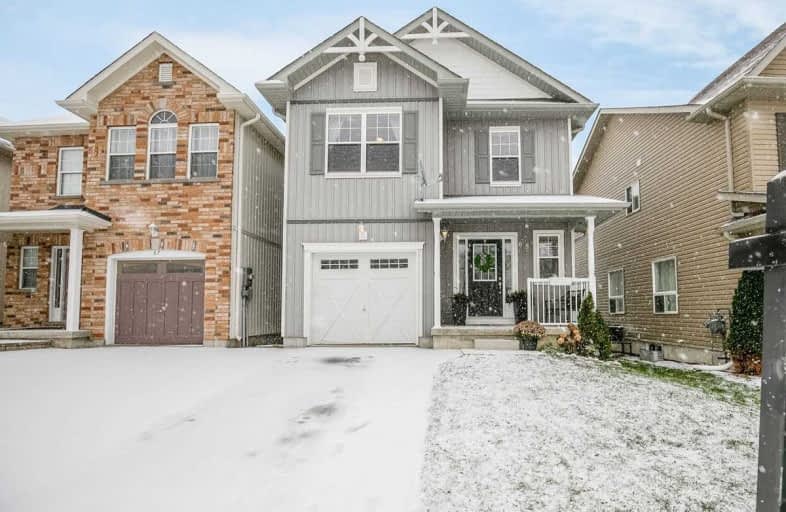
ÉÉC Samuel-de-Champlain
Elementary: Catholic
2.16 km
Monsignor Lee Separate School
Elementary: Catholic
3.18 km
Orchard Park Elementary School
Elementary: Public
2.80 km
Harriett Todd Public School
Elementary: Public
1.94 km
Lions Oval Public School
Elementary: Public
2.77 km
Notre Dame Catholic School
Elementary: Catholic
1.14 km
Orillia Campus
Secondary: Public
3.00 km
St Joseph's Separate School
Secondary: Catholic
27.71 km
Patrick Fogarty Secondary School
Secondary: Catholic
3.31 km
Twin Lakes Secondary School
Secondary: Public
2.02 km
Orillia Secondary School
Secondary: Public
2.08 km
Eastview Secondary School
Secondary: Public
27.22 km





