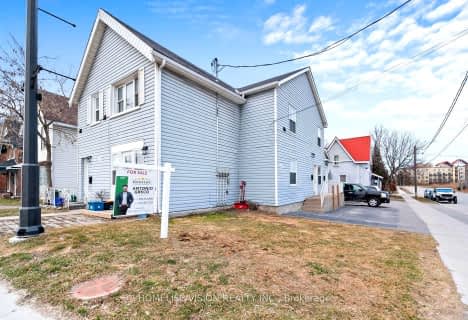
St Bernard's Separate School
Elementary: Catholic
1.93 km
Couchiching Heights Public School
Elementary: Public
4.27 km
Monsignor Lee Separate School
Elementary: Catholic
3.79 km
Orchard Park Elementary School
Elementary: Public
4.54 km
Lions Oval Public School
Elementary: Public
3.89 km
Regent Park Public School
Elementary: Public
2.25 km
Orillia Campus
Secondary: Public
3.49 km
Gravenhurst High School
Secondary: Public
34.05 km
Sutton District High School
Secondary: Public
34.30 km
Patrick Fogarty Secondary School
Secondary: Catholic
4.79 km
Twin Lakes Secondary School
Secondary: Public
5.03 km
Orillia Secondary School
Secondary: Public
4.67 km


