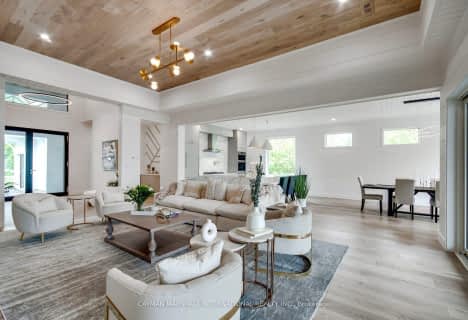
St Bernard's Separate School
Elementary: Catholic
1.60 km
Monsignor Lee Separate School
Elementary: Catholic
4.16 km
Orchard Park Elementary School
Elementary: Public
4.83 km
Harriett Todd Public School
Elementary: Public
3.52 km
Lions Oval Public School
Elementary: Public
3.85 km
Regent Park Public School
Elementary: Public
1.38 km
Orillia Campus
Secondary: Public
3.17 km
Sutton District High School
Secondary: Public
31.76 km
Patrick Fogarty Secondary School
Secondary: Catholic
5.41 km
Twin Lakes Secondary School
Secondary: Public
3.48 km
Orillia Secondary School
Secondary: Public
4.42 km
Eastview Secondary School
Secondary: Public
29.44 km
$X,XXX,XXX
- — bath
- — bed
- — sqft
03-5236 Christopher Crescent, Ramara, Ontario • L3V 6H5 • Rural Ramara


