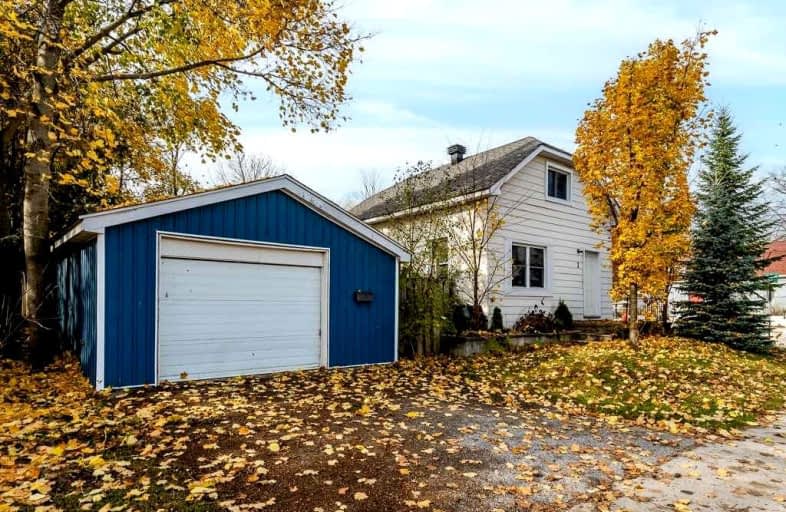
Video Tour

ÉÉC Samuel-de-Champlain
Elementary: Catholic
1.40 km
Couchiching Heights Public School
Elementary: Public
2.96 km
Monsignor Lee Separate School
Elementary: Catholic
1.89 km
Orchard Park Elementary School
Elementary: Public
1.91 km
Harriett Todd Public School
Elementary: Public
0.52 km
Lions Oval Public School
Elementary: Public
1.35 km
Orillia Campus
Secondary: Public
1.35 km
Sutton District High School
Secondary: Public
33.91 km
Patrick Fogarty Secondary School
Secondary: Catholic
2.61 km
Twin Lakes Secondary School
Secondary: Public
1.05 km
Orillia Secondary School
Secondary: Public
1.04 km
Eastview Secondary School
Secondary: Public
28.33 km







