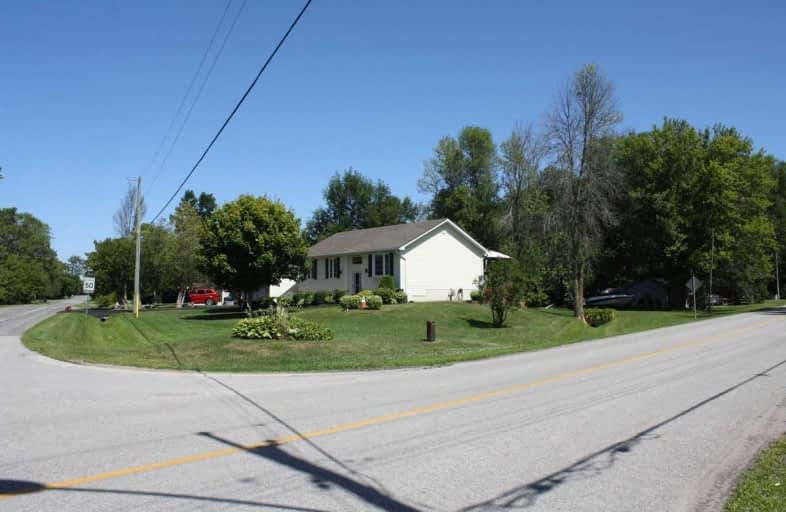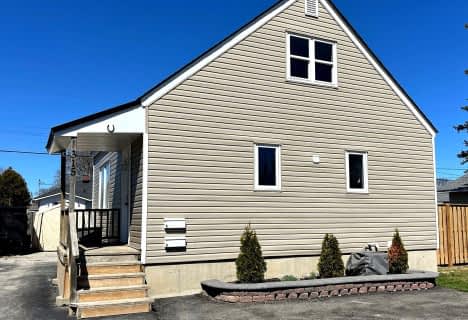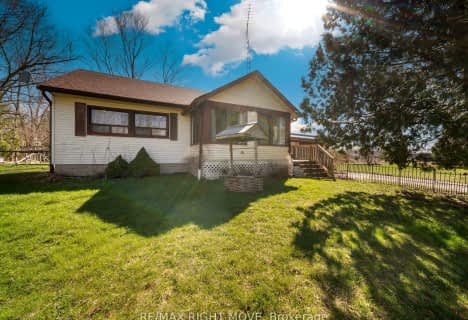
St Bernard's Separate School
Elementary: Catholic
2.55 km
Uptergrove Public School
Elementary: Public
4.80 km
Couchiching Heights Public School
Elementary: Public
5.84 km
Monsignor Lee Separate School
Elementary: Catholic
5.13 km
Lions Oval Public School
Elementary: Public
5.07 km
Regent Park Public School
Elementary: Public
2.69 km
Orillia Campus
Secondary: Public
4.51 km
Gravenhurst High School
Secondary: Public
35.59 km
Sutton District High School
Secondary: Public
32.76 km
Patrick Fogarty Secondary School
Secondary: Catholic
6.27 km
Twin Lakes Secondary School
Secondary: Public
5.55 km
Orillia Secondary School
Secondary: Public
5.81 km










