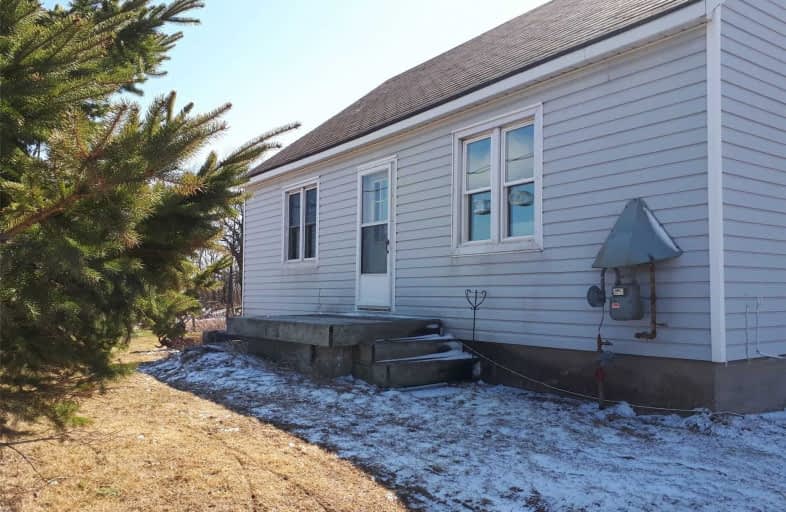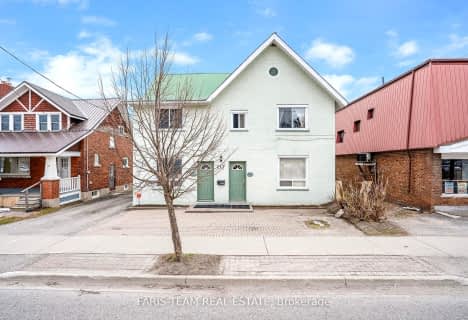
ÉÉC Samuel-de-Champlain
Elementary: Catholic
1.88 km
Monsignor Lee Separate School
Elementary: Catholic
3.02 km
Orchard Park Elementary School
Elementary: Public
2.42 km
Harriett Todd Public School
Elementary: Public
2.64 km
Lions Oval Public School
Elementary: Public
2.80 km
Notre Dame Catholic School
Elementary: Catholic
0.30 km
Orillia Campus
Secondary: Public
3.26 km
St Joseph's Separate School
Secondary: Catholic
28.39 km
Patrick Fogarty Secondary School
Secondary: Catholic
2.72 km
Twin Lakes Secondary School
Secondary: Public
2.91 km
Orillia Secondary School
Secondary: Public
2.02 km
Eastview Secondary School
Secondary: Public
27.96 km





