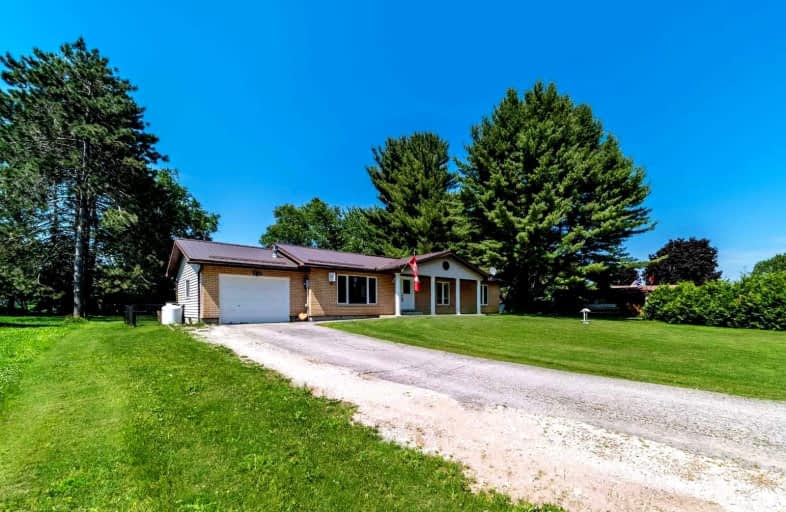
3D Walkthrough

Foley Catholic School
Elementary: Catholic
14.47 km
K P Manson Public School
Elementary: Public
20.74 km
Brechin Public School
Elementary: Public
14.74 km
Rama Central Public School
Elementary: Public
13.29 km
Uptergrove Public School
Elementary: Public
15.82 km
Lady Mackenzie Public School
Elementary: Public
22.22 km
Orillia Campus
Secondary: Public
23.74 km
Gravenhurst High School
Secondary: Public
32.93 km
Brock High School
Secondary: Public
37.30 km
Patrick Fogarty Secondary School
Secondary: Catholic
24.12 km
Twin Lakes Secondary School
Secondary: Public
25.37 km
Orillia Secondary School
Secondary: Public
24.71 km

