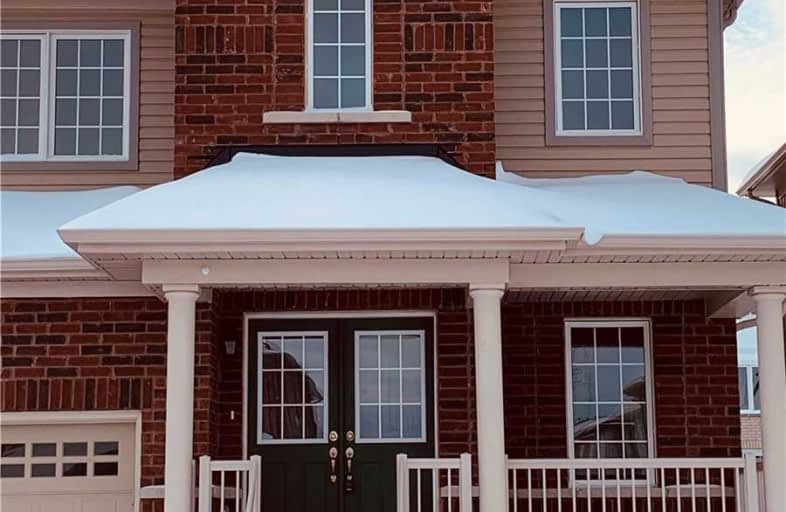
ÉÉC Samuel-de-Champlain
Elementary: Catholic
2.63 km
Monsignor Lee Separate School
Elementary: Catholic
3.54 km
Orchard Park Elementary School
Elementary: Public
3.27 km
Harriett Todd Public School
Elementary: Public
1.89 km
Lions Oval Public School
Elementary: Public
3.07 km
Notre Dame Catholic School
Elementary: Catholic
1.74 km
Orillia Campus
Secondary: Public
3.17 km
St Joseph's Separate School
Secondary: Catholic
27.24 km
Patrick Fogarty Secondary School
Secondary: Catholic
3.84 km
Twin Lakes Secondary School
Secondary: Public
1.77 km
Orillia Secondary School
Secondary: Public
2.47 km
Eastview Secondary School
Secondary: Public
26.72 km


