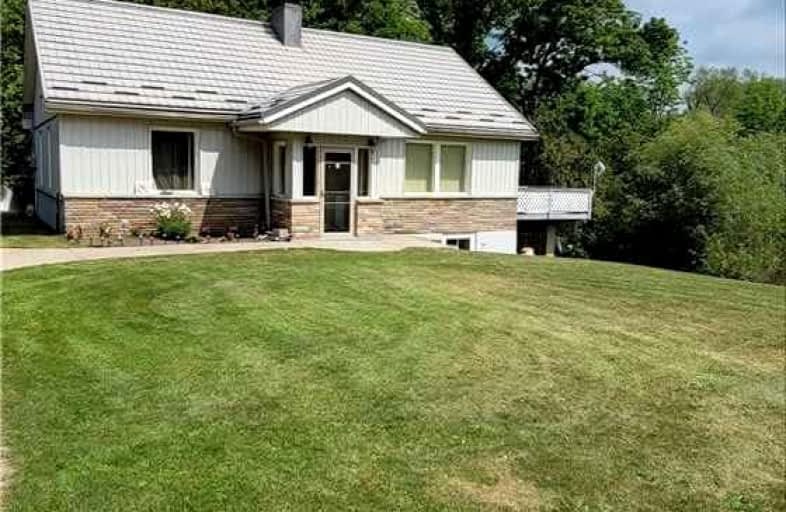
ÉÉC Samuel-de-Champlain
Elementary: Catholic
7.09 km
Warminster Elementary School
Elementary: Public
2.00 km
Marchmont Public School
Elementary: Public
1.88 km
Orchard Park Elementary School
Elementary: Public
7.42 km
Harriett Todd Public School
Elementary: Public
8.01 km
Notre Dame Catholic School
Elementary: Catholic
5.20 km
Orillia Campus
Secondary: Public
8.64 km
St Joseph's Separate School
Secondary: Catholic
27.16 km
Patrick Fogarty Secondary School
Secondary: Catholic
7.30 km
Twin Lakes Secondary School
Secondary: Public
8.15 km
Orillia Secondary School
Secondary: Public
7.34 km
Eastview Secondary School
Secondary: Public
27.12 km



