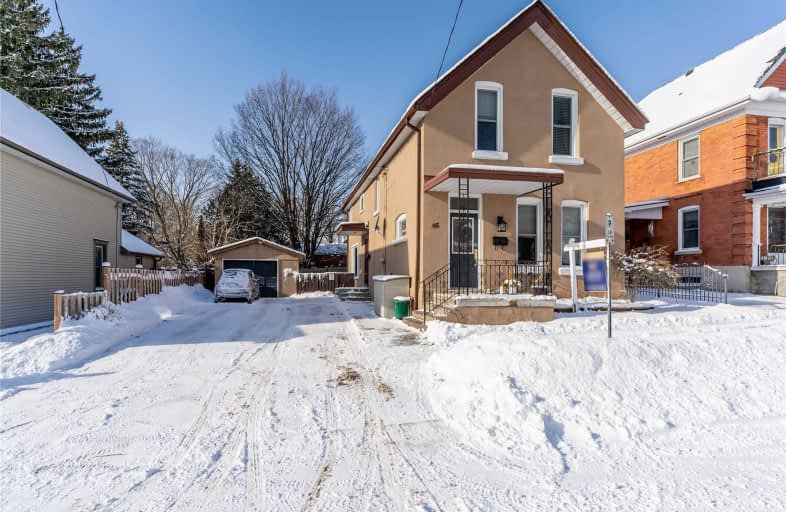
ÉÉC Samuel-de-Champlain
Elementary: Catholic
1.19 km
Couchiching Heights Public School
Elementary: Public
1.98 km
Monsignor Lee Separate School
Elementary: Catholic
0.77 km
Orchard Park Elementary School
Elementary: Public
1.23 km
Harriett Todd Public School
Elementary: Public
1.50 km
Lions Oval Public School
Elementary: Public
0.24 km
Orillia Campus
Secondary: Public
0.46 km
Gravenhurst High School
Secondary: Public
34.29 km
Patrick Fogarty Secondary School
Secondary: Catholic
1.89 km
Twin Lakes Secondary School
Secondary: Public
2.06 km
Orillia Secondary School
Secondary: Public
0.90 km
Eastview Secondary School
Secondary: Public
29.56 km


