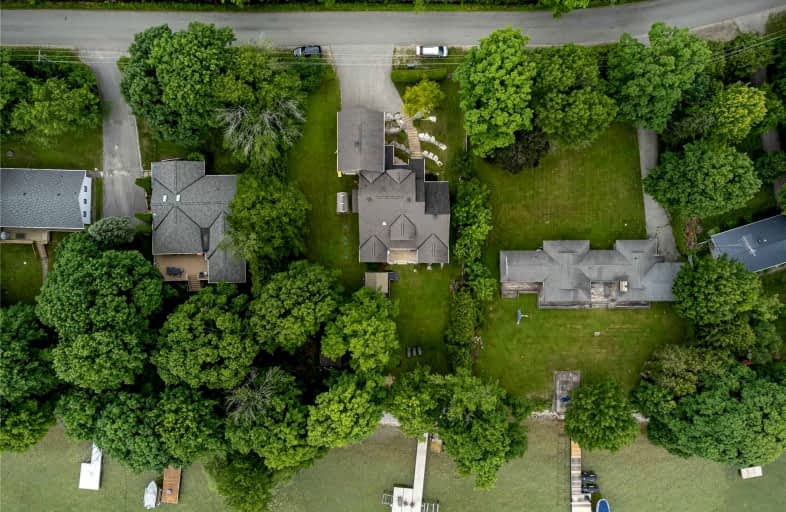
Video Tour

ÉÉC Samuel-de-Champlain
Elementary: Catholic
8.43 km
St Bernard's Separate School
Elementary: Catholic
6.63 km
Monsignor Lee Separate School
Elementary: Catholic
8.40 km
Harriett Todd Public School
Elementary: Public
6.54 km
Lions Oval Public School
Elementary: Public
7.89 km
Regent Park Public School
Elementary: Public
6.30 km
Orillia Campus
Secondary: Public
7.29 km
Sutton District High School
Secondary: Public
26.93 km
Patrick Fogarty Secondary School
Secondary: Catholic
9.51 km
Twin Lakes Secondary School
Secondary: Public
6.04 km
Orillia Secondary School
Secondary: Public
8.04 km
Nantyr Shores Secondary School
Secondary: Public
28.85 km
$
$2,495,999
- 3 bath
- 4 bed
- 3500 sqft
959 Woodland Drive, Oro Medonte, Ontario • L3H 6H1 • Rural Oro-Medonte


