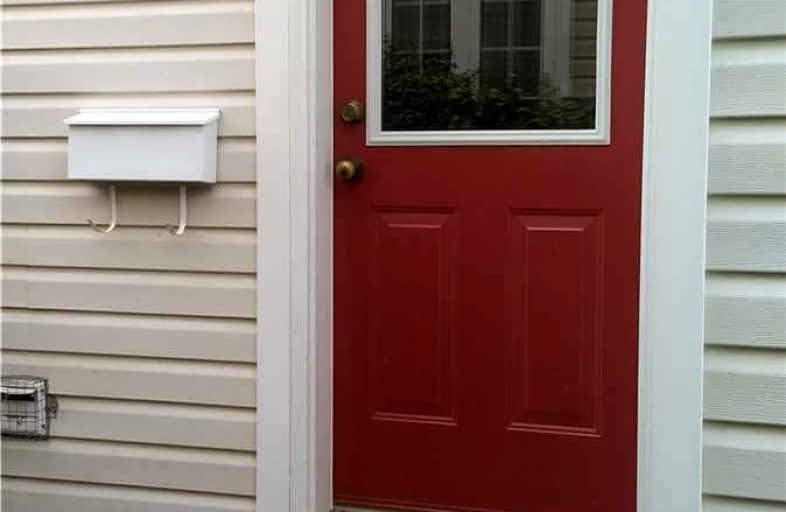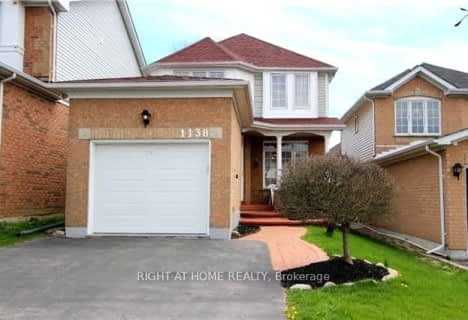
Jeanne Sauvé Public School
Elementary: Public
1.18 km
St Kateri Tekakwitha Catholic School
Elementary: Catholic
0.21 km
St Joseph Catholic School
Elementary: Catholic
1.31 km
St John Bosco Catholic School
Elementary: Catholic
1.24 km
Seneca Trail Public School Elementary School
Elementary: Public
1.29 km
Norman G. Powers Public School
Elementary: Public
0.57 km
DCE - Under 21 Collegiate Institute and Vocational School
Secondary: Public
6.04 km
Monsignor Paul Dwyer Catholic High School
Secondary: Catholic
5.57 km
R S Mclaughlin Collegiate and Vocational Institute
Secondary: Public
5.74 km
Eastdale Collegiate and Vocational Institute
Secondary: Public
3.84 km
O'Neill Collegiate and Vocational Institute
Secondary: Public
4.85 km
Maxwell Heights Secondary School
Secondary: Public
0.74 km













