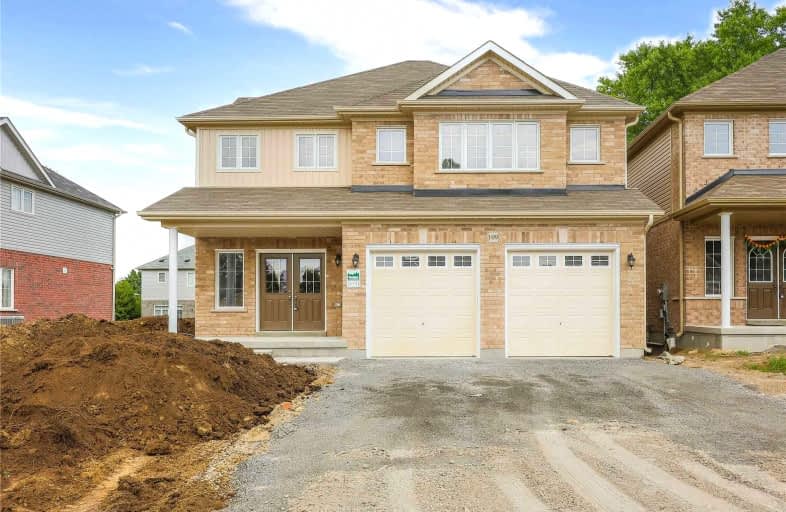
Campbell Children's School
Elementary: Hospital
1.55 km
S T Worden Public School
Elementary: Public
0.72 km
St John XXIII Catholic School
Elementary: Catholic
0.46 km
St. Mother Teresa Catholic Elementary School
Elementary: Catholic
1.40 km
Forest View Public School
Elementary: Public
0.30 km
Clara Hughes Public School Elementary Public School
Elementary: Public
1.69 km
DCE - Under 21 Collegiate Institute and Vocational School
Secondary: Public
4.26 km
Monsignor John Pereyma Catholic Secondary School
Secondary: Catholic
3.65 km
Courtice Secondary School
Secondary: Public
2.72 km
Holy Trinity Catholic Secondary School
Secondary: Catholic
3.25 km
Eastdale Collegiate and Vocational Institute
Secondary: Public
1.91 km
O'Neill Collegiate and Vocational Institute
Secondary: Public
4.23 km







