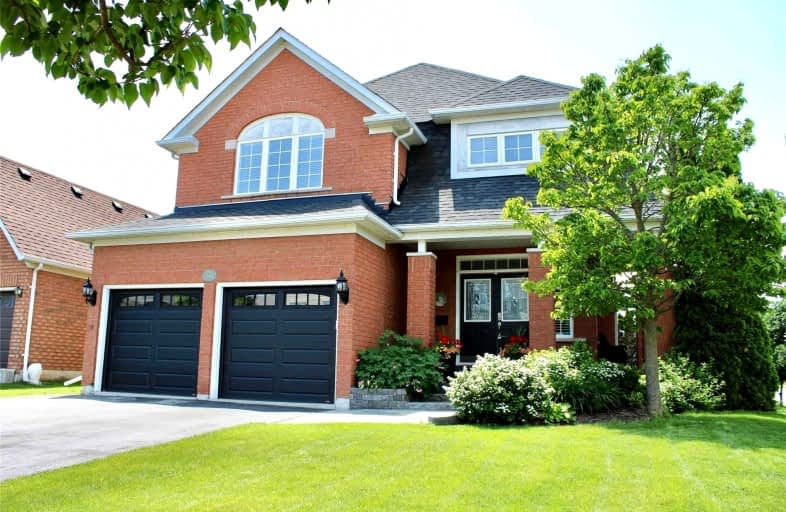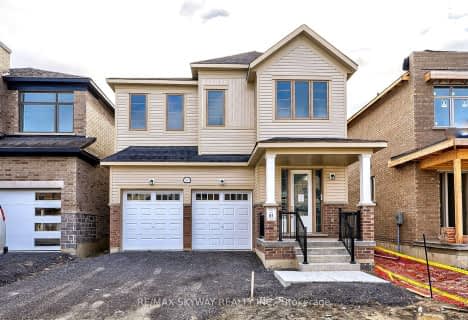
Jeanne Sauvé Public School
Elementary: Public
1.40 km
St Kateri Tekakwitha Catholic School
Elementary: Catholic
0.24 km
St Joseph Catholic School
Elementary: Catholic
1.32 km
Seneca Trail Public School Elementary School
Elementary: Public
1.41 km
Pierre Elliott Trudeau Public School
Elementary: Public
1.45 km
Norman G. Powers Public School
Elementary: Public
0.44 km
DCE - Under 21 Collegiate Institute and Vocational School
Secondary: Public
6.01 km
Monsignor Paul Dwyer Catholic High School
Secondary: Catholic
5.65 km
R S Mclaughlin Collegiate and Vocational Institute
Secondary: Public
5.81 km
Eastdale Collegiate and Vocational Institute
Secondary: Public
3.70 km
O'Neill Collegiate and Vocational Institute
Secondary: Public
4.84 km
Maxwell Heights Secondary School
Secondary: Public
0.97 km
$
$1,125,000
- 4 bath
- 4 bed
- 2000 sqft
1033 Grandview Street North, Oshawa, Ontario • L1K 2S8 • Pinecrest














