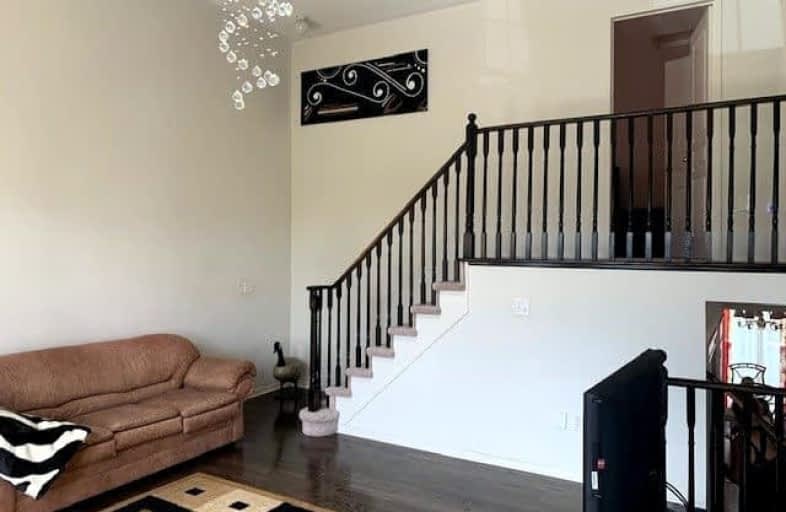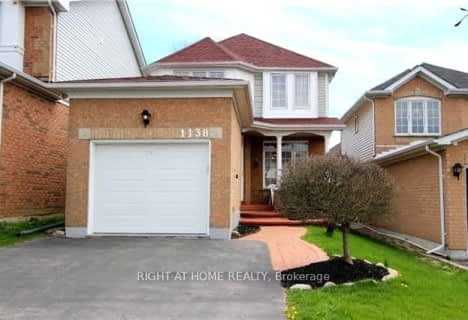
Sir Albert Love Catholic School
Elementary: Catholic
1.57 km
Harmony Heights Public School
Elementary: Public
1.00 km
Vincent Massey Public School
Elementary: Public
1.03 km
Forest View Public School
Elementary: Public
1.93 km
Clara Hughes Public School Elementary Public School
Elementary: Public
2.39 km
Pierre Elliott Trudeau Public School
Elementary: Public
1.56 km
DCE - Under 21 Collegiate Institute and Vocational School
Secondary: Public
3.89 km
Monsignor John Pereyma Catholic Secondary School
Secondary: Catholic
4.41 km
Courtice Secondary School
Secondary: Public
3.84 km
Eastdale Collegiate and Vocational Institute
Secondary: Public
0.89 km
O'Neill Collegiate and Vocational Institute
Secondary: Public
3.24 km
Maxwell Heights Secondary School
Secondary: Public
3.53 km













