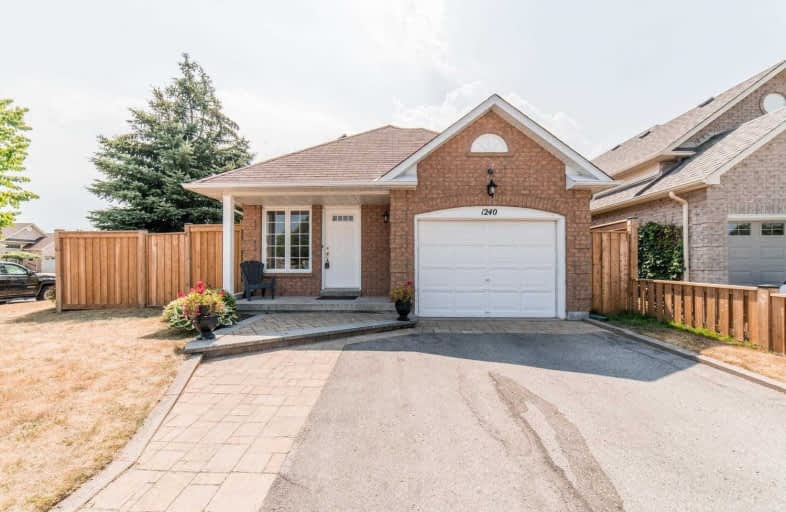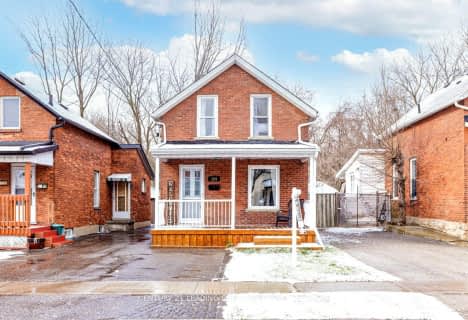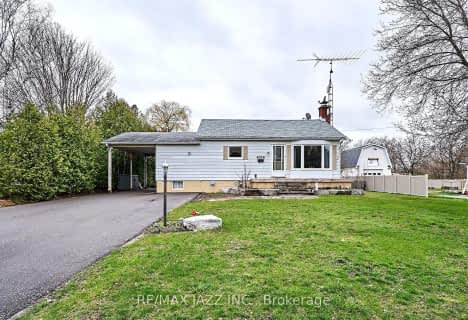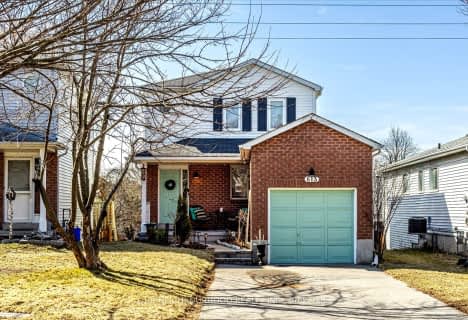
S T Worden Public School
Elementary: Public
1.45 km
St John XXIII Catholic School
Elementary: Catholic
1.99 km
Harmony Heights Public School
Elementary: Public
1.62 km
Vincent Massey Public School
Elementary: Public
1.38 km
Forest View Public School
Elementary: Public
1.61 km
Pierre Elliott Trudeau Public School
Elementary: Public
1.85 km
DCE - Under 21 Collegiate Institute and Vocational School
Secondary: Public
4.31 km
Monsignor John Pereyma Catholic Secondary School
Secondary: Catholic
4.54 km
Courtice Secondary School
Secondary: Public
3.21 km
Eastdale Collegiate and Vocational Institute
Secondary: Public
1.27 km
O'Neill Collegiate and Vocational Institute
Secondary: Public
3.78 km
Maxwell Heights Secondary School
Secondary: Public
3.93 km














