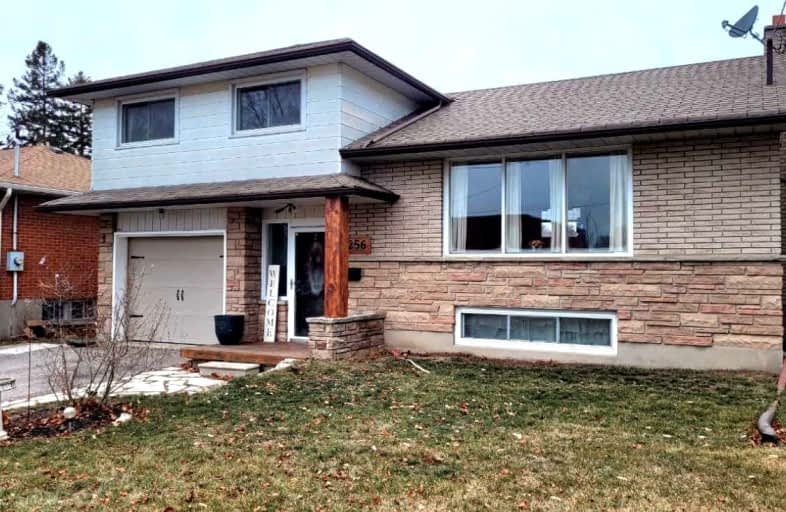Somewhat Walkable
- Some errands can be accomplished on foot.
Some Transit
- Most errands require a car.
Somewhat Bikeable
- Most errands require a car.

Campbell Children's School
Elementary: HospitalS T Worden Public School
Elementary: PublicSt John XXIII Catholic School
Elementary: CatholicSt. Mother Teresa Catholic Elementary School
Elementary: CatholicForest View Public School
Elementary: PublicClara Hughes Public School Elementary Public School
Elementary: PublicDCE - Under 21 Collegiate Institute and Vocational School
Secondary: PublicMonsignor John Pereyma Catholic Secondary School
Secondary: CatholicCourtice Secondary School
Secondary: PublicHoly Trinity Catholic Secondary School
Secondary: CatholicEastdale Collegiate and Vocational Institute
Secondary: PublicO'Neill Collegiate and Vocational Institute
Secondary: Public-
Bulldog Pub & Grill
600 Grandview Street S, Oshawa, ON L1H 8P4 1.59km -
Portly Piper
557 King Street E, Oshawa, ON L1H 1G3 2.1km -
The Toad Stool Social House
701 Grandview Street N, Oshawa, ON L1K 2K1 2.54km
-
McDonald's
1300 King Street East, Oshawa, ON L1H 8J4 0.29km -
Tim Horton's
1403 King Street E, Courtice, ON L1E 2S6 0.4km -
Deadly Grounds Coffee
1413 Durham Regional Hwy 2, Unit #6, Courtice, ON L1E 2J6 0.49km
-
F45 Training Oshawa Central
500 King St W, Oshawa, ON L1J 2K9 5.38km -
Durham Ultimate Fitness Club
164 Baseline Road E, Bowmanville, ON L1C 3L4 11.92km -
Womens Fitness Clubs of Canada
201-7 Rossland Rd E, Ajax, ON L1Z 0T4 17.09km
-
Lovell Drugs
600 Grandview Street S, Oshawa, ON L1H 8P4 1.59km -
Eastview Pharmacy
573 King Street E, Oshawa, ON L1H 1G3 2.07km -
Saver's Drug Mart
97 King Street E, Oshawa, ON L1H 1B8 3.53km
-
Gyro Bar
1300 King St E, Oshawa, ON L1H 8J4 0.16km -
Harvey's
1309 King Street E, Oshawa, ON L1H 1J3 0.17km -
Mr Sub
1335 King Street E, Oshawa, ON L1H 1J3 0.24km
-
Oshawa Centre
419 King Street W, Oshawa, ON L1J 2K5 5.28km -
Whitby Mall
1615 Dundas Street E, Whitby, ON L1N 7G3 7.8km -
Walmart
1300 King Street E, Oshawa, ON L1H 8J4 0.19km
-
Halenda's Meats
1300 King Street E, Oshawa, ON L1H 8J4 0.19km -
Joe & Barb's No Frills
1300 King Street E, Oshawa, ON L1H 8J4 0.19km -
FreshCo
1414 King Street E, Courtice, ON L1E 3B4 0.48km
-
The Beer Store
200 Ritson Road N, Oshawa, ON L1H 5J8 3.35km -
LCBO
400 Gibb Street, Oshawa, ON L1J 0B2 5.12km -
Liquor Control Board of Ontario
15 Thickson Road N, Whitby, ON L1N 8W7 7.89km
-
Jim's Towing
753 Farewell Street, Oshawa, ON L1H 6N4 2.82km -
Costco Gas
130 Ritson Road N, Oshawa, ON L1G 0A6 3.11km -
Mac's
531 Ritson Road S, Oshawa, ON L1H 5K5 3.21km
-
Harmony Creek Trail
1.29km -
Margate Park
1220 Margate Dr (Margate and Nottingham), Oshawa ON L1K 2V5 1.8km -
Harmony Dog Park
Beatrice, Oshawa ON 1.87km
-
TD Bank Financial Group
1310 King St E (Townline), Oshawa ON L1H 1H9 0.23km -
CIBC
1423 Hwy 2 (Darlington Rd), Courtice ON L1E 2J6 0.62km -
Scotiabank
1500 Hwy 2, Courtice ON L1E 2T5 1.12km








