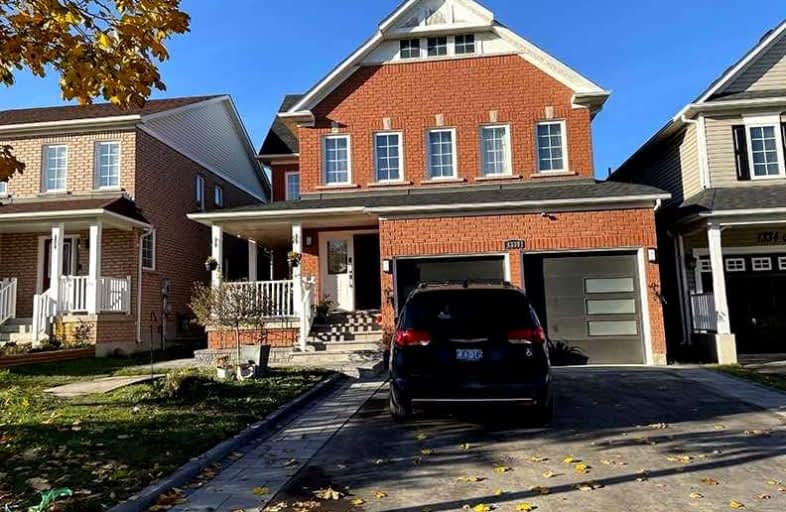
Jeanne Sauvé Public School
Elementary: Public
1.97 km
St Kateri Tekakwitha Catholic School
Elementary: Catholic
0.62 km
St Joseph Catholic School
Elementary: Catholic
1.98 km
Seneca Trail Public School Elementary School
Elementary: Public
1.24 km
Pierre Elliott Trudeau Public School
Elementary: Public
1.78 km
Norman G. Powers Public School
Elementary: Public
0.24 km
DCE - Under 21 Collegiate Institute and Vocational School
Secondary: Public
6.57 km
Monsignor John Pereyma Catholic Secondary School
Secondary: Catholic
7.64 km
Courtice Secondary School
Secondary: Public
5.49 km
Eastdale Collegiate and Vocational Institute
Secondary: Public
4.09 km
O'Neill Collegiate and Vocational Institute
Secondary: Public
5.45 km
Maxwell Heights Secondary School
Secondary: Public
1.52 km



