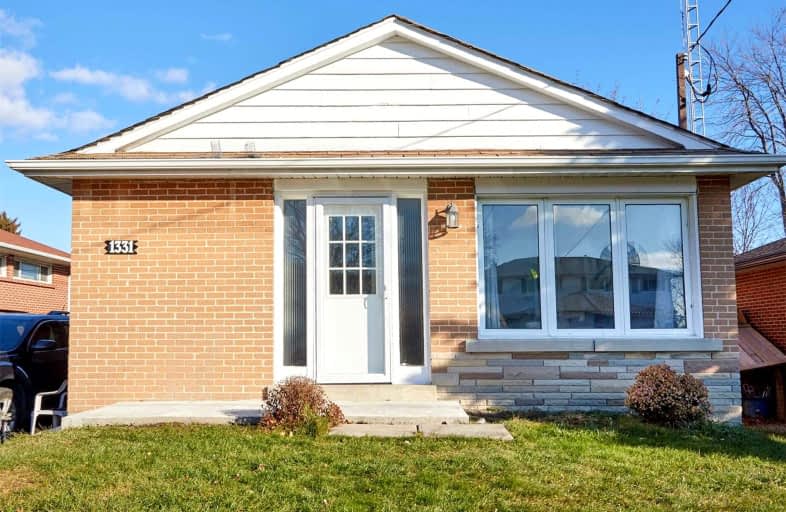Car-Dependent
- Most errands require a car.
Some Transit
- Most errands require a car.
Bikeable
- Some errands can be accomplished on bike.

Monsignor John Pereyma Elementary Catholic School
Elementary: CatholicMonsignor Philip Coffey Catholic School
Elementary: CatholicBobby Orr Public School
Elementary: PublicLakewoods Public School
Elementary: PublicGlen Street Public School
Elementary: PublicDr C F Cannon Public School
Elementary: PublicDCE - Under 21 Collegiate Institute and Vocational School
Secondary: PublicDurham Alternative Secondary School
Secondary: PublicG L Roberts Collegiate and Vocational Institute
Secondary: PublicMonsignor John Pereyma Catholic Secondary School
Secondary: CatholicEastdale Collegiate and Vocational Institute
Secondary: PublicO'Neill Collegiate and Vocational Institute
Secondary: Public-
Quick Flame Restaurant and Bar
199 Wentworth Street W, Oshawa, ON L1J 6P4 0.77km -
The Jube Pub & Patio
55 Lakeview Park Avenue, Oshawa, ON L1H 8S7 1.58km -
Fox & The Goose
799 Park Road S, Oshawa, ON L1J 4K1 1.77km
-
7-Eleven
245 Wentworth St W, Oshawa, ON L1J 1M9 0.82km -
Bakers Table
227 Bloor Street E, Oshawa, ON L1H 3M3 2.15km -
Tim Horton's Donuts
146 Bloor Street E, Oshawa, ON L1H 3M4 2.15km
-
F45 Training Oshawa Central
500 King St W, Oshawa, ON L1J 2K9 4.41km -
Womens Fitness Clubs of Canada
201-7 Rossland Rd E, Ajax, ON L1Z 0T4 14.5km -
Durham Ultimate Fitness Club
164 Baseline Road E, Bowmanville, ON L1C 3L4 15.09km
-
Walters Pharmacy
140 Simcoe Street S, Oshawa, ON L1H 4G9 3.65km -
Lovell Drugs
600 Grandview Street S, Oshawa, ON L1H 8P4 4.17km -
Saver's Drug Mart
97 King Street E, Oshawa, ON L1H 1B8 4.09km
-
Pizza Pizza
199 Wentworth Street W, Unit 14, Oshawa, ON L1J 6P4 0.75km -
Mary Brown's
199 Wentworth Street W, Oshawa, ON L1J 6P4 0.75km -
Quick Flame Restaurant and Bar
199 Wentworth Street W, Oshawa, ON L1J 6P4 0.77km
-
Oshawa Centre
419 King Street W, Oshawa, ON L1J 2K5 4.03km -
Whitby Mall
1615 Dundas Street E, Whitby, ON L1N 7G3 5.55km -
Canadian Tire
441 Gibb Street, Oshawa, ON L1J 1Z4 3.38km
-
Agostino & Nancy's Nofrills
151 Bloor Street E, Oshawa, ON L1H 3M3 2.07km -
The Grocery Outlet
191 Bloor Street E, Oshawa, ON L1H 3M3 2.06km -
Agostino & Nancy's No Frills
151 Bloor St E, Oshawa, ON L1H 3M3 2.1km
-
LCBO
400 Gibb Street, Oshawa, ON L1J 0B2 3.53km -
The Beer Store
200 Ritson Road N, Oshawa, ON L1H 5J8 4.8km -
Liquor Control Board of Ontario
15 Thickson Road N, Whitby, ON L1N 8W7 5.89km
-
7-Eleven
245 Wentworth St W, Oshawa, ON L1J 1M9 0.82km -
Vanderheyden's Garage
761 Simcoe Street S, Oshawa, ON L1H 4K5 1.85km -
General Motors of Canada
700 Park Road S, Oshawa, ON L1J 8R1 1.92km
-
Regent Theatre
50 King Street E, Oshawa, ON L1H 1B4 4.09km -
Landmark Cinemas
75 Consumers Drive, Whitby, ON L1N 9S2 5.33km -
Cinema Candy
Dearborn Avenue, Oshawa, ON L1G 1S9 4.65km
-
Oshawa Public Library, McLaughlin Branch
65 Bagot Street, Oshawa, ON L1H 1N2 3.85km -
Clarington Public Library
2950 Courtice Road, Courtice, ON L1E 2H8 7.94km -
Whitby Public Library
405 Dundas Street W, Whitby, ON L1N 6A1 8.05km
-
Lakeridge Health
1 Hospital Court, Oshawa, ON L1G 2B9 4.49km -
Ontario Shores Centre for Mental Health Sciences
700 Gordon Street, Whitby, ON L1N 5S9 7.98km -
Paramed Home Health Care
1143 Wentworth Street W, Oshawa, ON L1J 8P7 2.94km
-
Wellington Park
Oshawa ON 0.82km -
Lakeview Park
299 Lakeview Park Ave, Oshawa ON 1.35km -
Central Park
Centre St (Gibb St), Oshawa ON 3.35km
-
TD Bank Financial Group
Simcoe K-Mart-555 Simcoe St S, Oshawa ON L1H 4J7 2.31km -
BMO Bank of Montreal
419 King St W, Oshawa ON L1J 2K5 4.3km -
Continental Currency Exchange
Oshawa Shopping Ctr, Oshawa ON L1J 2K5 3.99km








