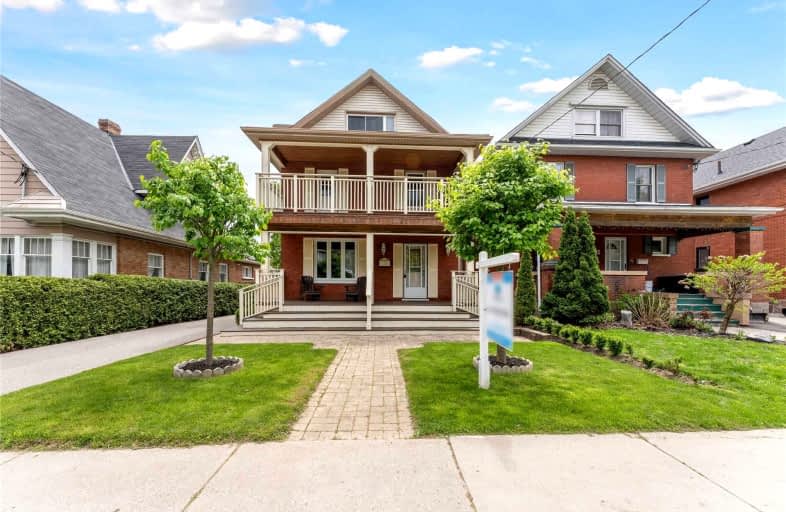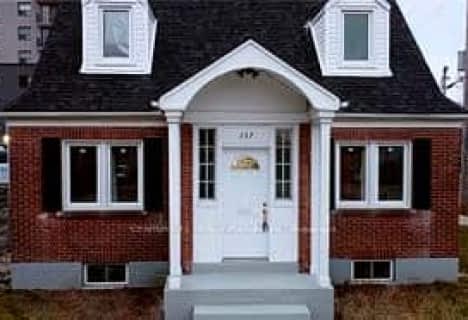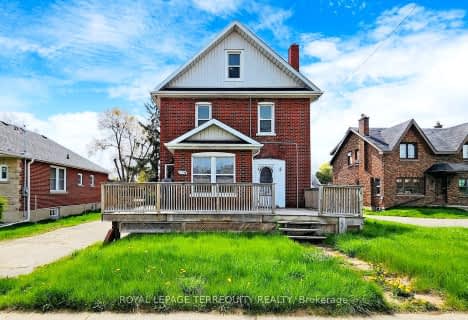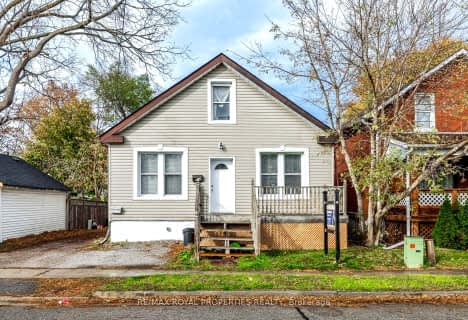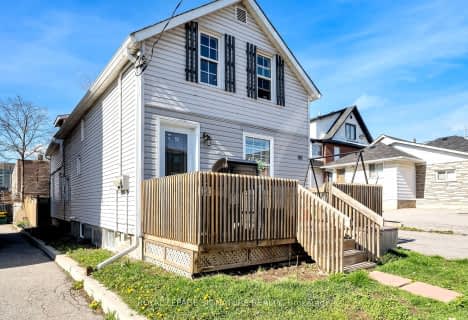
Mary Street Community School
Elementary: Public
0.26 km
Hillsdale Public School
Elementary: Public
1.42 km
Village Union Public School
Elementary: Public
1.36 km
Coronation Public School
Elementary: Public
1.03 km
Walter E Harris Public School
Elementary: Public
1.38 km
Dr S J Phillips Public School
Elementary: Public
1.51 km
DCE - Under 21 Collegiate Institute and Vocational School
Secondary: Public
1.05 km
Durham Alternative Secondary School
Secondary: Public
1.86 km
Monsignor John Pereyma Catholic Secondary School
Secondary: Catholic
2.85 km
R S Mclaughlin Collegiate and Vocational Institute
Secondary: Public
2.50 km
Eastdale Collegiate and Vocational Institute
Secondary: Public
2.21 km
O'Neill Collegiate and Vocational Institute
Secondary: Public
0.59 km
$
$789,000
- 3 bath
- 4 bed
- 1500 sqft
1 And-157 Centre Street South, Oshawa, Ontario • L1H 4A5 • Central
