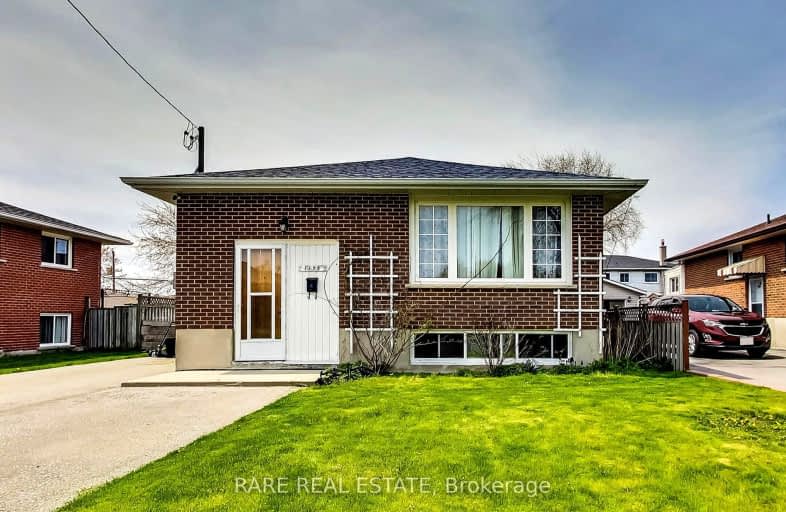Car-Dependent
- Almost all errands require a car.
15
/100
- Almost all errands require a car.
0
/100
Bikeable
- Some errands can be accomplished on bike.
52
/100

Monsignor John Pereyma Elementary Catholic School
Elementary: Catholic
2.71 km
Monsignor Philip Coffey Catholic School
Elementary: Catholic
0.38 km
Bobby Orr Public School
Elementary: Public
2.01 km
Lakewoods Public School
Elementary: Public
1.12 km
Glen Street Public School
Elementary: Public
1.50 km
Dr C F Cannon Public School
Elementary: Public
0.94 km
DCE - Under 21 Collegiate Institute and Vocational School
Secondary: Public
3.94 km
Durham Alternative Secondary School
Secondary: Public
4.09 km
G L Roberts Collegiate and Vocational Institute
Secondary: Public
0.92 km
Monsignor John Pereyma Catholic Secondary School
Secondary: Catholic
2.61 km
Eastdale Collegiate and Vocational Institute
Secondary: Public
6.12 km
O'Neill Collegiate and Vocational Institute
Secondary: Public
5.27 km
-
Lakeview Park
299 Lakeview Park Ave, Oshawa ON 1.81km -
Central Valley Natural Park
Oshawa ON 2.87km -
Mitchell Park
Mitchell St, Oshawa ON 3.63km
-
RBC Royal Bank
550 Laval Dr, Oshawa ON L1J 0B5 3.02km -
CIBC
258 Park Rd S, Oshawa ON L1J 4H3 3.48km -
Auto Workers Community Credit Union Ltd
322 King St W, Oshawa ON L1J 2J9 4.32km





