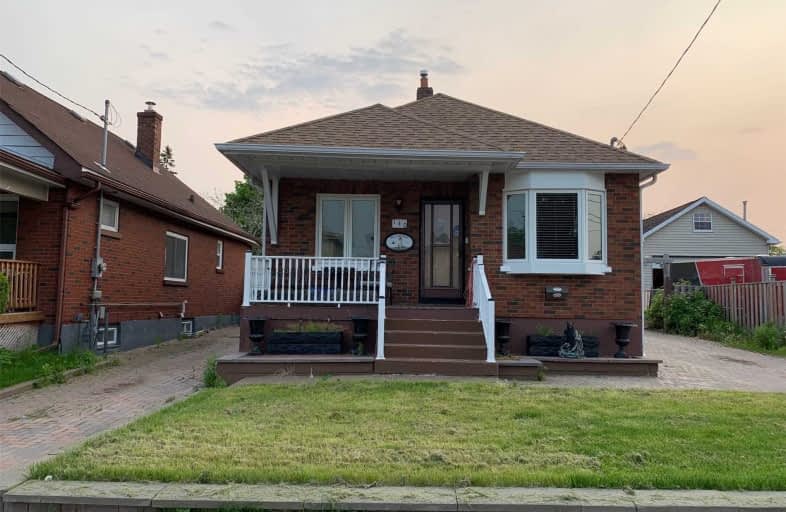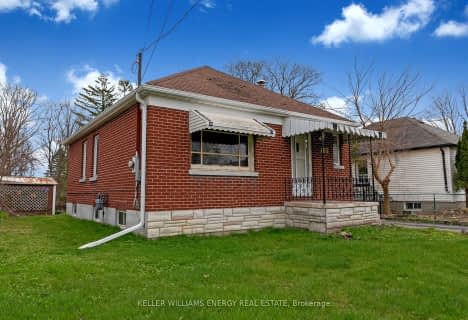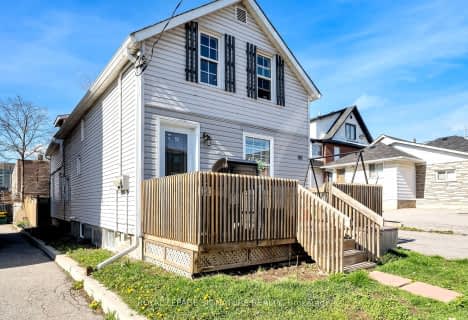
St Hedwig Catholic School
Elementary: Catholic
0.72 km
Mary Street Community School
Elementary: Public
1.16 km
Sir Albert Love Catholic School
Elementary: Catholic
1.77 km
Village Union Public School
Elementary: Public
1.21 km
Coronation Public School
Elementary: Public
1.23 km
David Bouchard P.S. Elementary Public School
Elementary: Public
1.13 km
DCE - Under 21 Collegiate Institute and Vocational School
Secondary: Public
1.27 km
Durham Alternative Secondary School
Secondary: Public
2.39 km
G L Roberts Collegiate and Vocational Institute
Secondary: Public
4.13 km
Monsignor John Pereyma Catholic Secondary School
Secondary: Catholic
1.91 km
Eastdale Collegiate and Vocational Institute
Secondary: Public
1.98 km
O'Neill Collegiate and Vocational Institute
Secondary: Public
1.70 km







