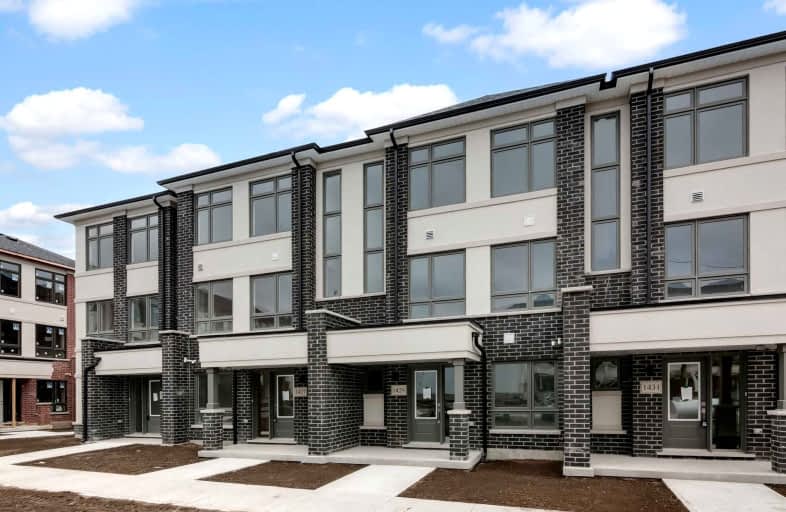
Campbell Children's School
Elementary: Hospital
2.46 km
S T Worden Public School
Elementary: Public
0.79 km
St John XXIII Catholic School
Elementary: Catholic
1.31 km
Vincent Massey Public School
Elementary: Public
1.52 km
Forest View Public School
Elementary: Public
0.96 km
Clara Hughes Public School Elementary Public School
Elementary: Public
2.08 km
Monsignor John Pereyma Catholic Secondary School
Secondary: Catholic
4.18 km
Courtice Secondary School
Secondary: Public
2.79 km
Holy Trinity Catholic Secondary School
Secondary: Catholic
3.72 km
Eastdale Collegiate and Vocational Institute
Secondary: Public
1.48 km
O'Neill Collegiate and Vocational Institute
Secondary: Public
4.02 km
Maxwell Heights Secondary School
Secondary: Public
4.66 km



