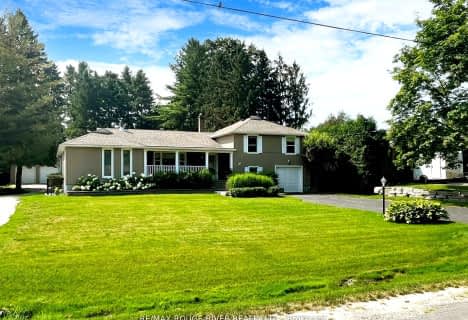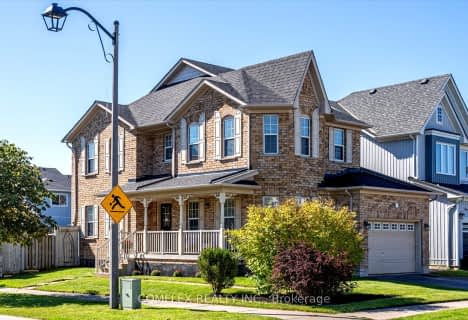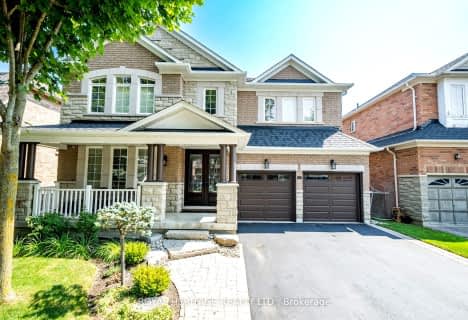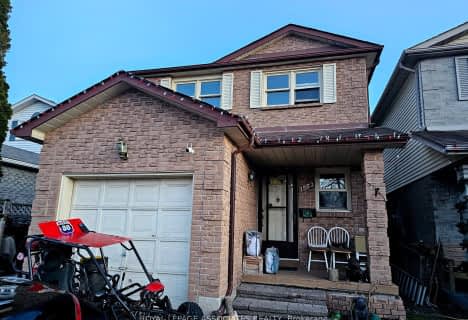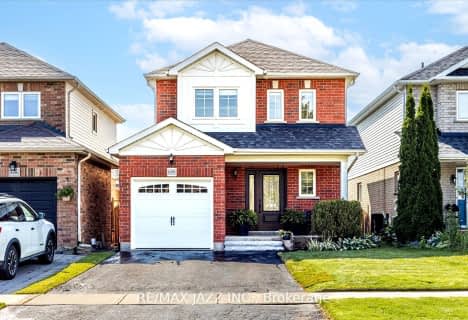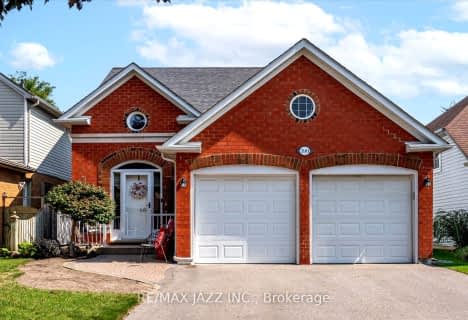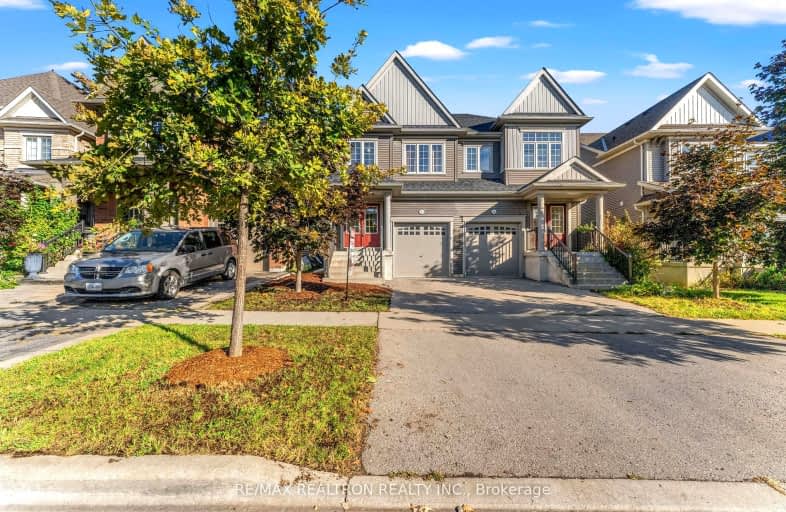
Car-Dependent
- Most errands require a car.
Good Transit
- Some errands can be accomplished by public transportation.
Somewhat Bikeable
- Most errands require a car.

Unnamed Windfields Farm Public School
Elementary: PublicFather Joseph Venini Catholic School
Elementary: CatholicSunset Heights Public School
Elementary: PublicSt John Paull II Catholic Elementary School
Elementary: CatholicKedron Public School
Elementary: PublicBlair Ridge Public School
Elementary: PublicFather Donald MacLellan Catholic Sec Sch Catholic School
Secondary: CatholicMonsignor Paul Dwyer Catholic High School
Secondary: CatholicR S Mclaughlin Collegiate and Vocational Institute
Secondary: PublicFather Leo J Austin Catholic Secondary School
Secondary: CatholicMaxwell Heights Secondary School
Secondary: PublicSinclair Secondary School
Secondary: Public-
Cachet Park
140 Cachet Blvd, Whitby ON 2.74km -
Carson Park
Brooklin ON 3.82km -
Mary street park
Mary And Beatrice, Oshawa ON 4.29km
-
TD Bank Financial Group
2600 Simcoe St N, Oshawa ON L1L 0R1 0.84km -
TD Canada Trust Branch and ATM
2600 Simcoe St N, Oshawa ON L1L 0R1 1.54km -
Bitcoin Depot ATM
200 Carnwith Dr W, Brooklin ON L1M 2J8 3.63km




