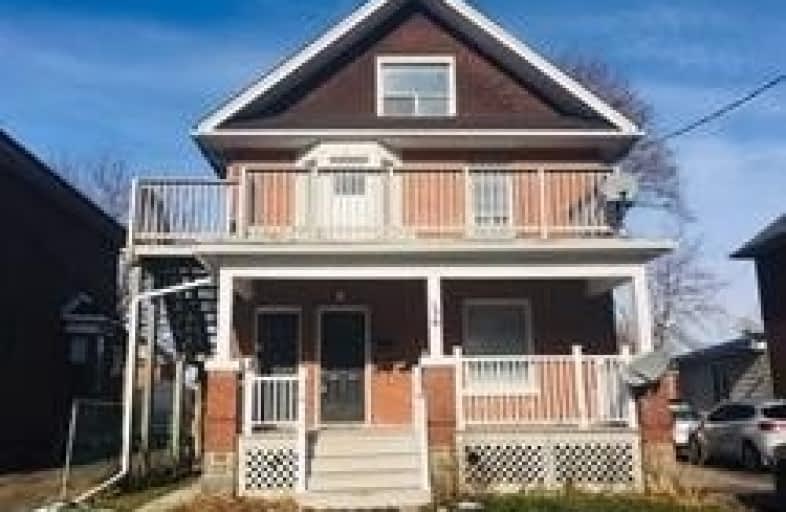
Mary Street Community School
Elementary: Public
0.39 km
Hillsdale Public School
Elementary: Public
1.27 km
Village Union Public School
Elementary: Public
1.51 km
Coronation Public School
Elementary: Public
0.95 km
Walter E Harris Public School
Elementary: Public
1.24 km
Dr S J Phillips Public School
Elementary: Public
1.40 km
DCE - Under 21 Collegiate Institute and Vocational School
Secondary: Public
1.19 km
Durham Alternative Secondary School
Secondary: Public
1.96 km
Monsignor John Pereyma Catholic Secondary School
Secondary: Catholic
2.97 km
R S Mclaughlin Collegiate and Vocational Institute
Secondary: Public
2.48 km
Eastdale Collegiate and Vocational Institute
Secondary: Public
2.14 km
O'Neill Collegiate and Vocational Institute
Secondary: Public
0.53 km




