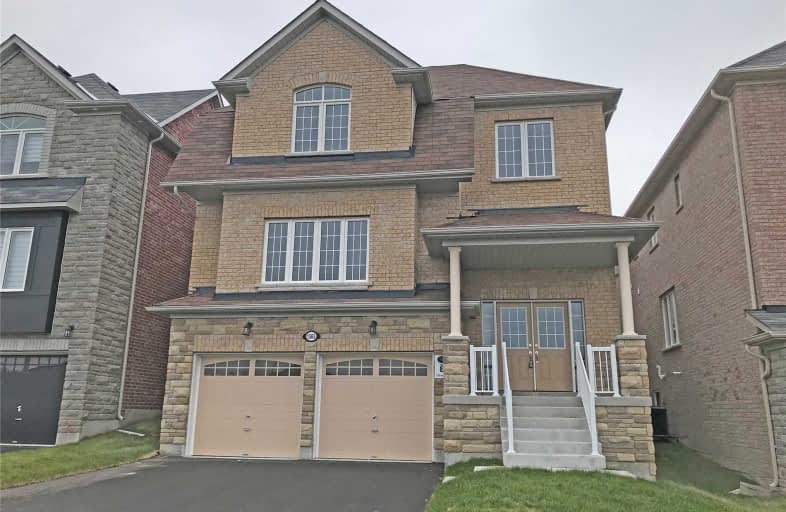
Jeanne Sauvé Public School
Elementary: Public
0.13 km
St Kateri Tekakwitha Catholic School
Elementary: Catholic
1.39 km
Kedron Public School
Elementary: Public
1.58 km
St Joseph Catholic School
Elementary: Catholic
1.21 km
St John Bosco Catholic School
Elementary: Catholic
0.11 km
Sherwood Public School
Elementary: Public
0.52 km
Father Donald MacLellan Catholic Sec Sch Catholic School
Secondary: Catholic
4.86 km
Monsignor Paul Dwyer Catholic High School
Secondary: Catholic
4.64 km
R S Mclaughlin Collegiate and Vocational Institute
Secondary: Public
4.87 km
Eastdale Collegiate and Vocational Institute
Secondary: Public
4.03 km
O'Neill Collegiate and Vocational Institute
Secondary: Public
4.35 km
Maxwell Heights Secondary School
Secondary: Public
0.51 km



