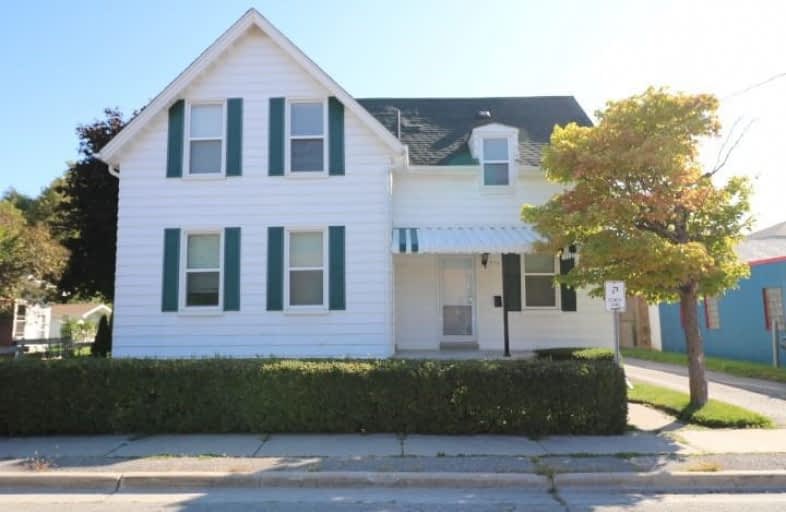
St Hedwig Catholic School
Elementary: Catholic
1.30 km
Mary Street Community School
Elementary: Public
0.87 km
ÉÉC Corpus-Christi
Elementary: Catholic
1.50 km
St Thomas Aquinas Catholic School
Elementary: Catholic
1.44 km
Village Union Public School
Elementary: Public
0.37 km
Coronation Public School
Elementary: Public
1.79 km
DCE - Under 21 Collegiate Institute and Vocational School
Secondary: Public
0.41 km
Durham Alternative Secondary School
Secondary: Public
1.52 km
Monsignor John Pereyma Catholic Secondary School
Secondary: Catholic
1.95 km
R S Mclaughlin Collegiate and Vocational Institute
Secondary: Public
2.96 km
Eastdale Collegiate and Vocational Institute
Secondary: Public
2.78 km
O'Neill Collegiate and Vocational Institute
Secondary: Public
1.48 km


