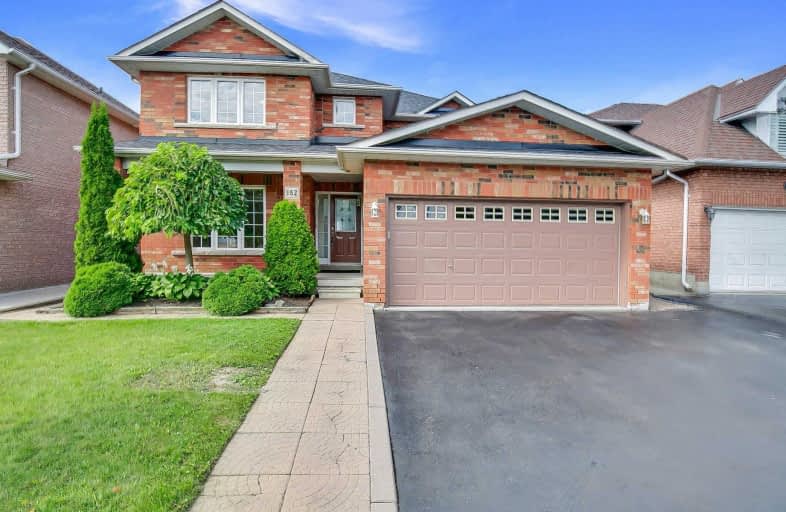
École élémentaire Antonine Maillet
Elementary: Public
0.36 km
Adelaide Mclaughlin Public School
Elementary: Public
1.32 km
Woodcrest Public School
Elementary: Public
0.43 km
Stephen G Saywell Public School
Elementary: Public
1.11 km
Waverly Public School
Elementary: Public
1.00 km
St Christopher Catholic School
Elementary: Catholic
0.81 km
DCE - Under 21 Collegiate Institute and Vocational School
Secondary: Public
1.88 km
Father Donald MacLellan Catholic Sec Sch Catholic School
Secondary: Catholic
1.53 km
Durham Alternative Secondary School
Secondary: Public
0.93 km
Monsignor Paul Dwyer Catholic High School
Secondary: Catholic
1.61 km
R S Mclaughlin Collegiate and Vocational Institute
Secondary: Public
1.16 km
O'Neill Collegiate and Vocational Institute
Secondary: Public
1.91 km


