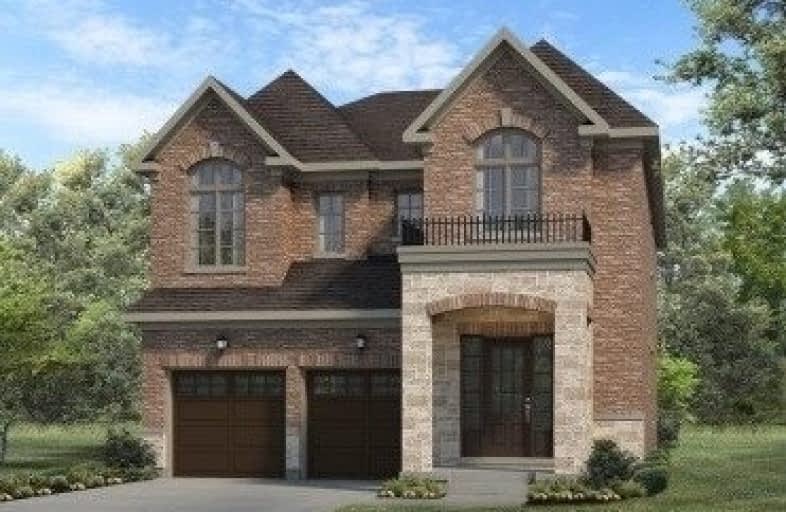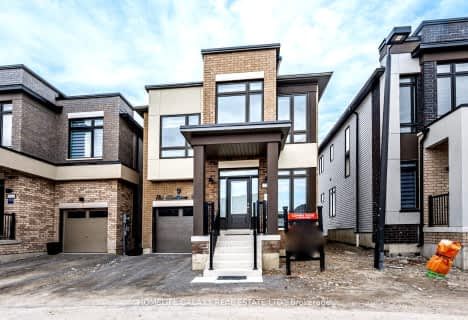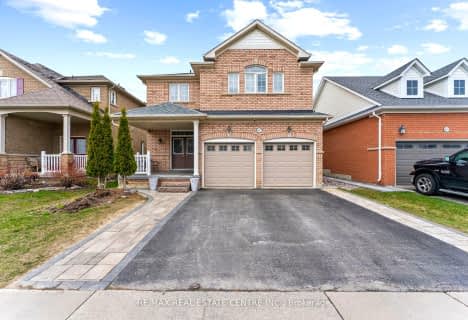
Jeanne Sauvé Public School
Elementary: Public
1.50 km
St Kateri Tekakwitha Catholic School
Elementary: Catholic
1.22 km
St John Bosco Catholic School
Elementary: Catholic
1.55 km
Seneca Trail Public School Elementary School
Elementary: Public
0.40 km
Sherwood Public School
Elementary: Public
2.05 km
Norman G. Powers Public School
Elementary: Public
1.38 km
DCE - Under 21 Collegiate Institute and Vocational School
Secondary: Public
7.14 km
Monsignor Paul Dwyer Catholic High School
Secondary: Catholic
6.24 km
R S Mclaughlin Collegiate and Vocational Institute
Secondary: Public
6.49 km
Eastdale Collegiate and Vocational Institute
Secondary: Public
5.10 km
O'Neill Collegiate and Vocational Institute
Secondary: Public
5.88 km
Maxwell Heights Secondary School
Secondary: Public
1.21 km
$
$1,049,000
- 3 bath
- 4 bed
- 2000 sqft
1177 Edward Bolton Crescent, Oshawa, Ontario • L1K 0T7 • Pinecrest














