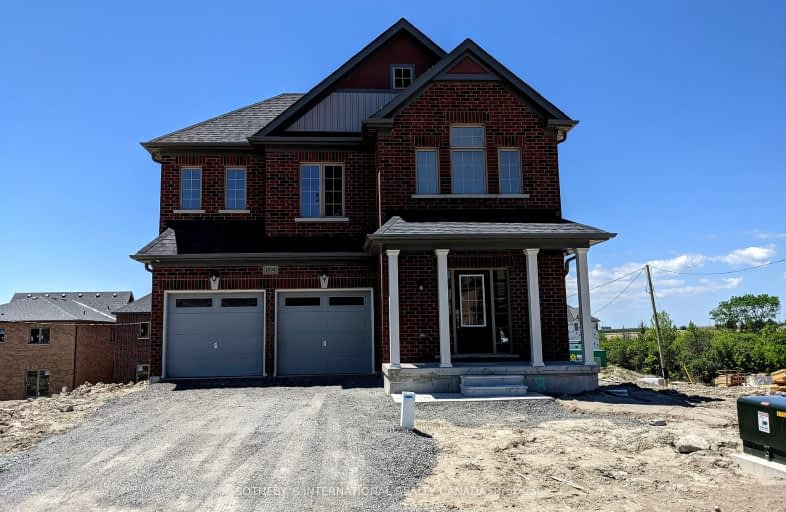Car-Dependent
- Almost all errands require a car.
3
/100
Some Transit
- Most errands require a car.
38
/100
Somewhat Bikeable
- Almost all errands require a car.
19
/100

Jeanne Sauvé Public School
Elementary: Public
1.71 km
St Kateri Tekakwitha Catholic School
Elementary: Catholic
1.43 km
St John Bosco Catholic School
Elementary: Catholic
1.76 km
Seneca Trail Public School Elementary School
Elementary: Public
0.42 km
Sherwood Public School
Elementary: Public
2.25 km
Norman G. Powers Public School
Elementary: Public
1.56 km
DCE - Under 21 Collegiate Institute and Vocational School
Secondary: Public
7.37 km
Monsignor Paul Dwyer Catholic High School
Secondary: Catholic
6.44 km
R S Mclaughlin Collegiate and Vocational Institute
Secondary: Public
6.70 km
Eastdale Collegiate and Vocational Institute
Secondary: Public
5.33 km
O'Neill Collegiate and Vocational Institute
Secondary: Public
6.12 km
Maxwell Heights Secondary School
Secondary: Public
1.44 km
-
Glenbourne Park
Glenbourne Dr, Oshawa ON 2.32km -
Kedron Park & Playground
452 Britannia Ave E, Oshawa ON L1L 1B7 2.62km -
Mary street park
Mary And Beatrice, Oshawa ON 4.07km
-
TD Bank Financial Group
981 Taunton Rd E, Oshawa ON L1K 0Z7 2.09km -
Scotiabank
1351 Grandview St N, Oshawa ON L1K 0G1 2.11km -
TD Bank Financial Group
2600 Simcoe St N, Oshawa ON L1L 0R1 4.17km



