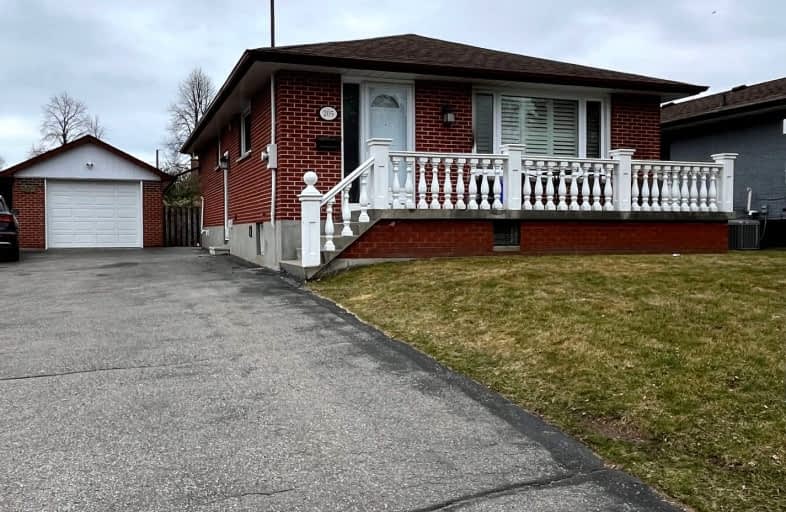Very Walkable
- Most errands can be accomplished on foot.
80
/100
Good Transit
- Some errands can be accomplished by public transportation.
54
/100
Very Bikeable
- Most errands can be accomplished on bike.
74
/100

Mary Street Community School
Elementary: Public
0.87 km
École élémentaire Antonine Maillet
Elementary: Public
1.33 km
Woodcrest Public School
Elementary: Public
1.03 km
Village Union Public School
Elementary: Public
1.46 km
St Christopher Catholic School
Elementary: Catholic
0.94 km
Dr S J Phillips Public School
Elementary: Public
1.55 km
DCE - Under 21 Collegiate Institute and Vocational School
Secondary: Public
1.03 km
Father Donald MacLellan Catholic Sec Sch Catholic School
Secondary: Catholic
2.04 km
Durham Alternative Secondary School
Secondary: Public
1.02 km
Monsignor Paul Dwyer Catholic High School
Secondary: Catholic
1.99 km
R S Mclaughlin Collegiate and Vocational Institute
Secondary: Public
1.60 km
O'Neill Collegiate and Vocational Institute
Secondary: Public
0.79 km
-
Brick by Brick Park
Oshawa ON 1.13km -
Easton Park
Oshawa ON 3.22km -
Kingside Park
Dean and Wilson, Oshawa ON 3.29km
-
Scotiabank
200 John St W, Oshawa ON 0.96km -
TD Canada Trust ATM
22 Stevenson Rd, Oshawa ON L1J 5L9 1.24km -
TD Bank Financial Group
1603 Dundas St E, Whitby ON L1N 2K9 3.5km














