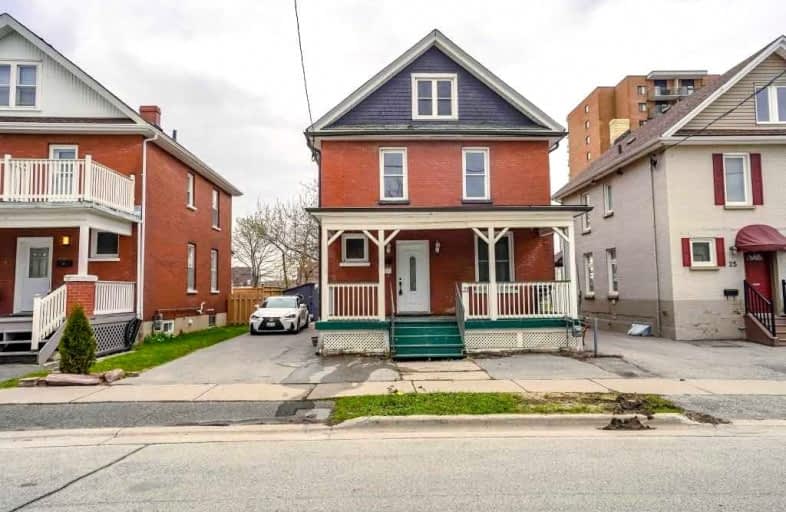
Mary Street Community School
Elementary: Public
0.28 km
Hillsdale Public School
Elementary: Public
1.75 km
St Thomas Aquinas Catholic School
Elementary: Catholic
1.92 km
Village Union Public School
Elementary: Public
1.18 km
Walter E Harris Public School
Elementary: Public
1.79 km
Dr S J Phillips Public School
Elementary: Public
1.57 km
DCE - Under 21 Collegiate Institute and Vocational School
Secondary: Public
0.76 km
Durham Alternative Secondary School
Secondary: Public
1.36 km
Monsignor John Pereyma Catholic Secondary School
Secondary: Catholic
2.90 km
Monsignor Paul Dwyer Catholic High School
Secondary: Catholic
2.48 km
R S Mclaughlin Collegiate and Vocational Institute
Secondary: Public
2.13 km
O'Neill Collegiate and Vocational Institute
Secondary: Public
0.57 km














