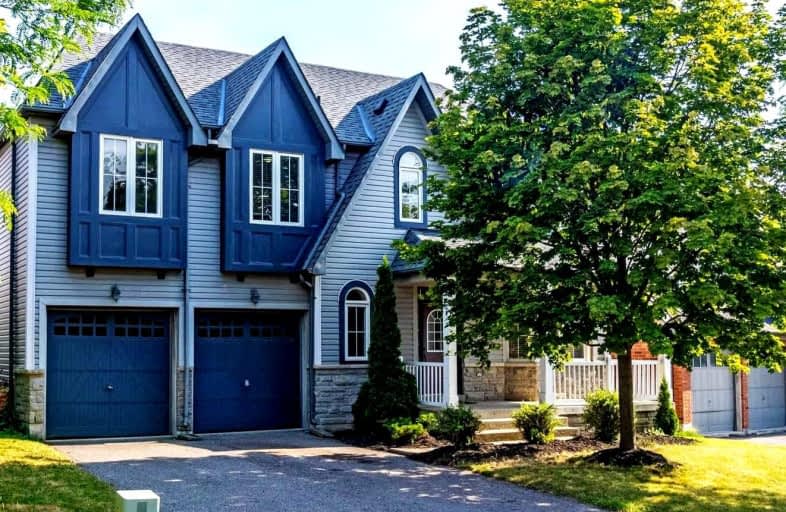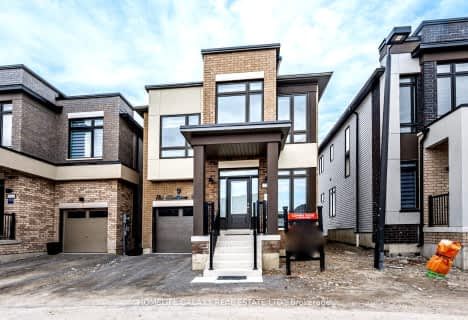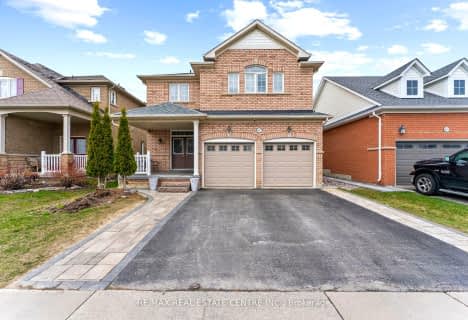
Unnamed Windfields Farm Public School
Elementary: Public
0.34 km
Father Joseph Venini Catholic School
Elementary: Catholic
2.31 km
Sunset Heights Public School
Elementary: Public
3.20 km
Kedron Public School
Elementary: Public
1.72 km
Queen Elizabeth Public School
Elementary: Public
3.01 km
Sherwood Public School
Elementary: Public
2.87 km
Father Donald MacLellan Catholic Sec Sch Catholic School
Secondary: Catholic
4.74 km
Monsignor Paul Dwyer Catholic High School
Secondary: Catholic
4.59 km
R S Mclaughlin Collegiate and Vocational Institute
Secondary: Public
5.02 km
O'Neill Collegiate and Vocational Institute
Secondary: Public
5.74 km
Maxwell Heights Secondary School
Secondary: Public
3.65 km
Sinclair Secondary School
Secondary: Public
4.99 km
$
$1,099,900
- 3 bath
- 4 bed
- 2000 sqft
2380 Victoria Park Street, Oshawa, Ontario • L1L 0G4 • Windfields














