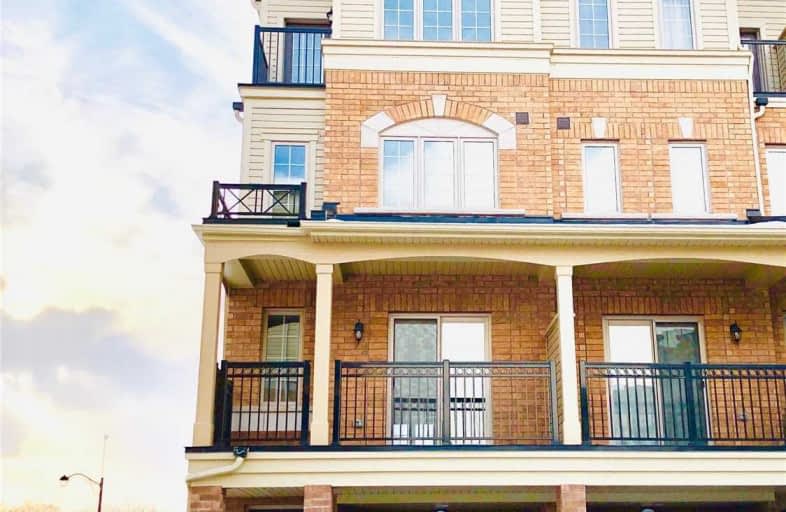
Mary Street Community School
Elementary: Public
0.30 km
Hillsdale Public School
Elementary: Public
1.79 km
St Thomas Aquinas Catholic School
Elementary: Catholic
1.88 km
Village Union Public School
Elementary: Public
1.14 km
Coronation Public School
Elementary: Public
1.57 km
Dr S J Phillips Public School
Elementary: Public
1.61 km
DCE - Under 21 Collegiate Institute and Vocational School
Secondary: Public
0.72 km
Durham Alternative Secondary School
Secondary: Public
1.33 km
Monsignor John Pereyma Catholic Secondary School
Secondary: Catholic
2.87 km
Monsignor Paul Dwyer Catholic High School
Secondary: Catholic
2.49 km
R S Mclaughlin Collegiate and Vocational Institute
Secondary: Public
2.14 km
O'Neill Collegiate and Vocational Institute
Secondary: Public
0.61 km


